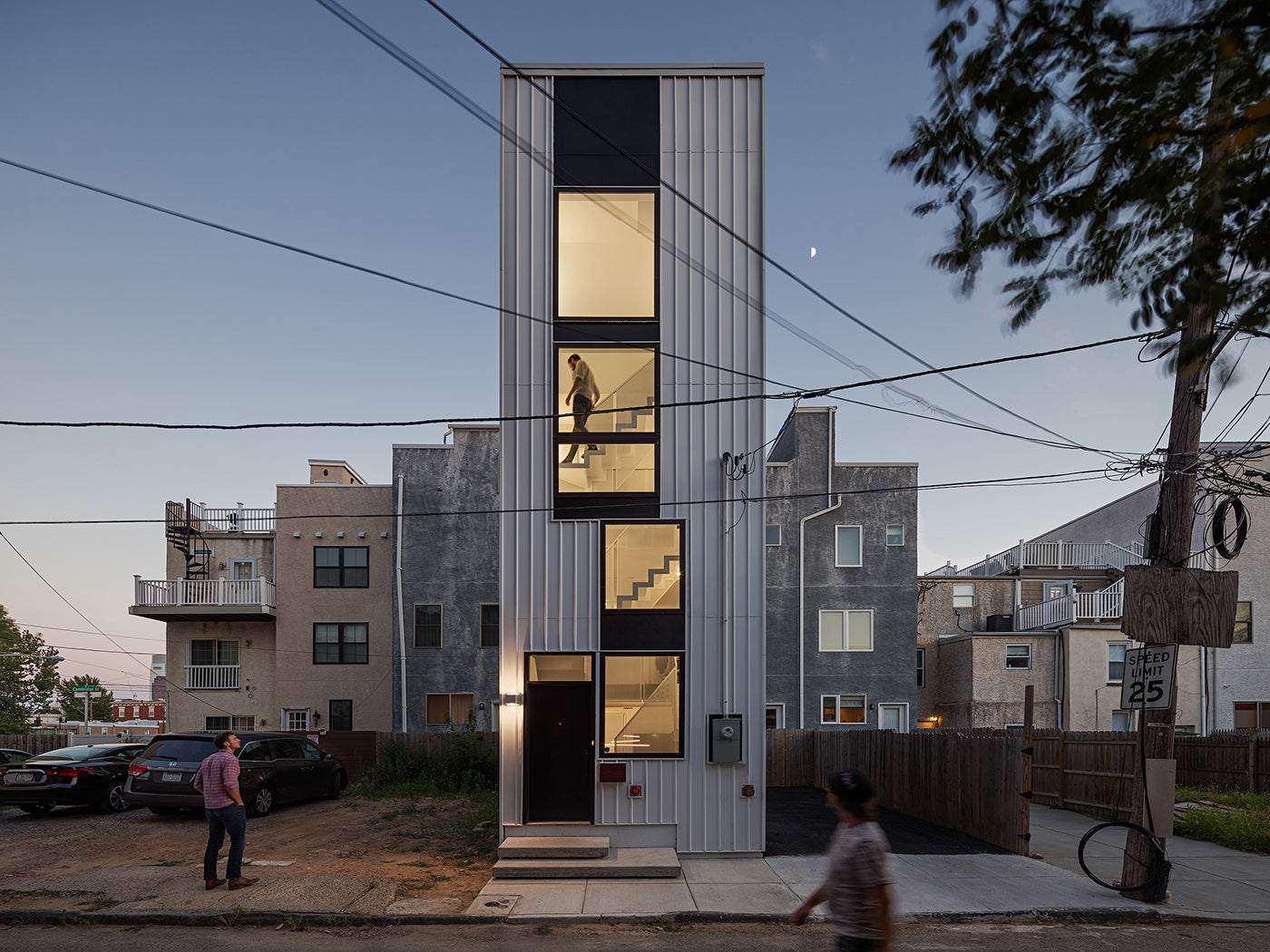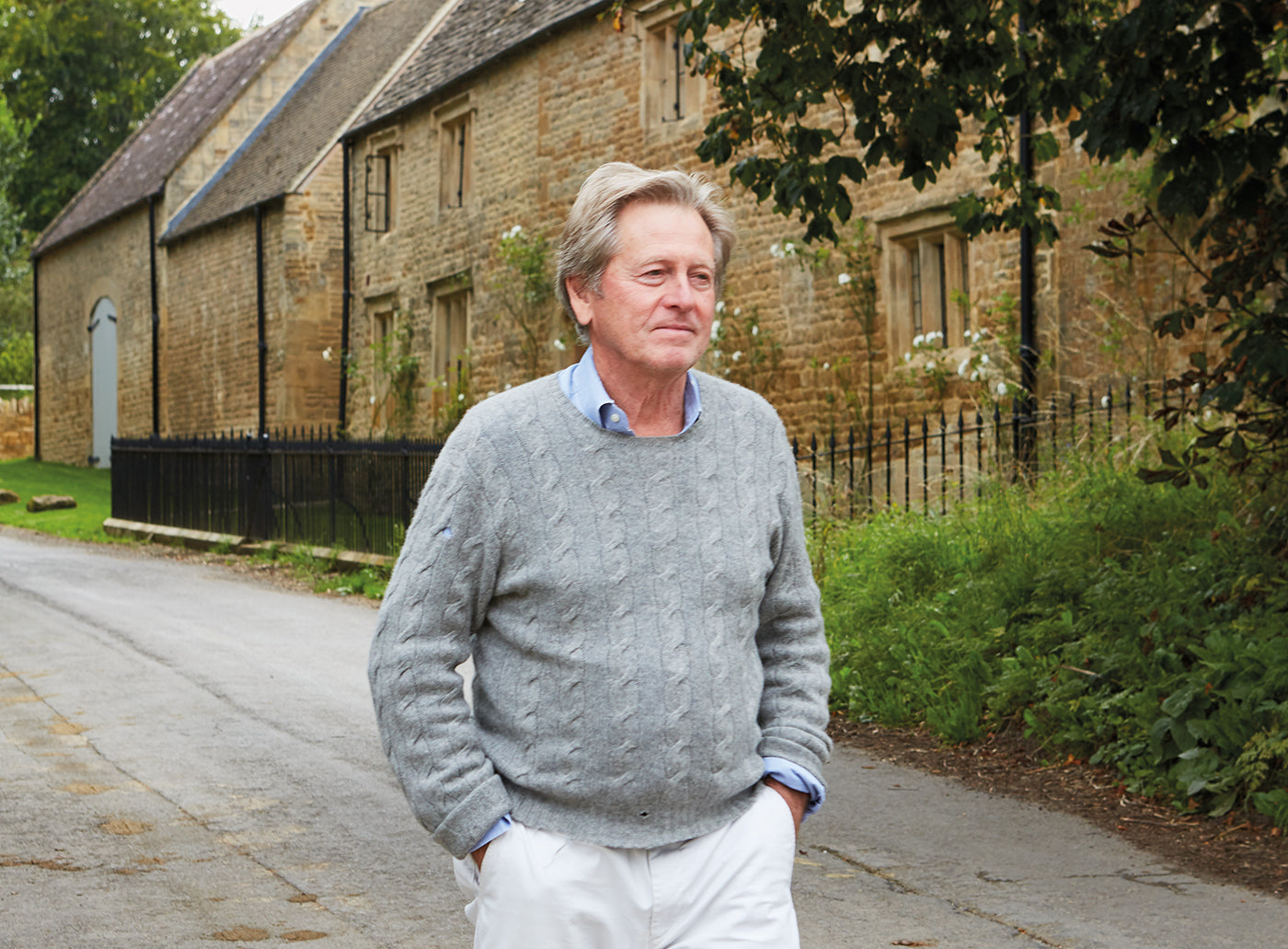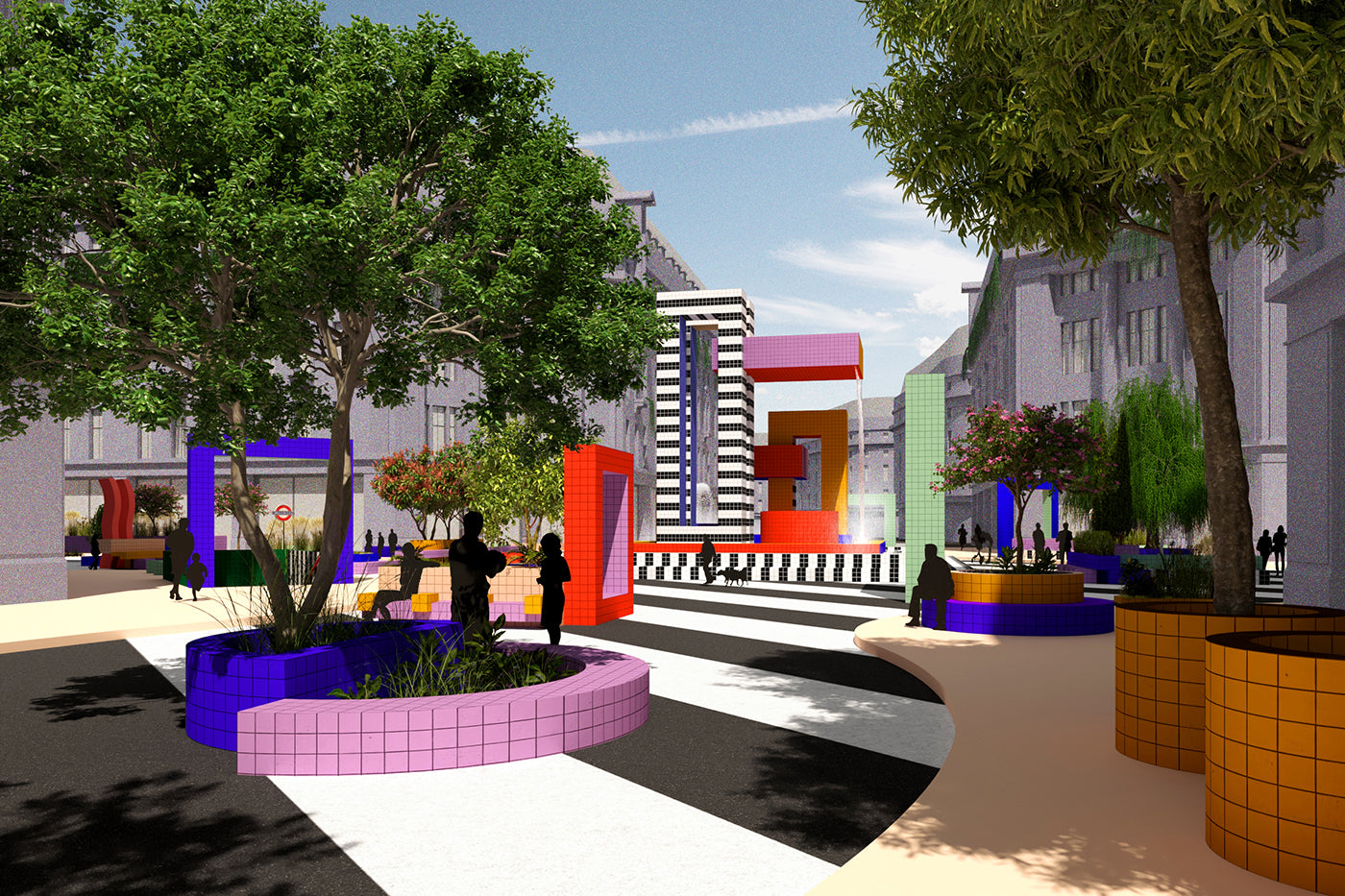
Density Dilemma
There is no one-size-fits-all solution to urban migration
Once built, a city cannot be uprooted. Modernist cities flourished for decades under the umbrella term of the 'endless city,' something made possible through automobiles and the suburbs—but this discourse is changing today. The generation of envisioning new urban sprawls such as Brasilia or Navi Mumbai is gradually being replaced with architects seeking to optimize the pockets of land available within the inner-limits. Embracing density, facades that look for latitude in compact locations are transforming the modern city.
In a constant flux of development, urban spaces change with time. For many, amenities and the wealth of opportunities available in densely populated areas are attractive pulls and tools for a higher quality of life. Deserted parking spaces, forgotten gardens, and bygone commercial sites are now sought-after locations for dwellings—slim and vertical abodes squeezing in where possible. Designing vertical and constructing in a compact setting tends to provide more environmentally sustainable solutions, alongside a positive impact on growth. But it presents a dilemma. Building more in compact spaces is one of the biggest hurdles facing architects today. Capturing this movement from Quito to Taipei, Vertical Living scales the issue of density and recognizes the masters of modesty finding galvanizing solutions in the unlikeliest of places.

Minimum space but maximum impact in a compact Seoul street. This exposed concrete monolith is immediately notable because it is extremely narrow, the site is just 4 meters wide (13 feet). Archium Architects managed to create such a dramatic impression through a modernist exterior entryway that forms an adjoining terrace. (Photo: Young Chae Park, Vertical Living)
Austrian-based architect Chris Precht of Precht studio investigates the idea that "no one-size-fits-all solution to density" in the book. He explains, "densification asks us to design buildings that uniquely fit a local context. The ‘International Style’ of cheap reproduction with concrete cores and curtain wall facades took our cities by storm. This style uniformed cities that once were so unique—London, Vancouver, Shanghai—and killed local traditions and construction knowledge. It often feels like we see the same kind of buildings everywhere."
A more localized, small-scale approach to housing is paving the way for a design language tailored to communities—creating uniqueness and engaging architecture that goes against the grain of large-scale projects disconnected from the surrounding area. Many of the homes are centered around the idea of infinite architecture, where space is limited but a connection to the sky, light, and intelligent design help execute a capacious atmosphere beautifully. Pretch argues this approach to maximizing small spaces is a form of sustainable densification. "Sustainability starts where we, as residents, care about the buildings we live in. That means that we should be able to identify ourselves within our buildings. Buildings that refer to a local context, a local climate, and a local culture," he explains. Architecture can connect directly with emotions, feelings, and wellbeing, constructing buildings that are not separate from the surroundings are integral to an intuitive neighborhood. They enhance people's connection with the landscape and encourage people to converge communally outdoors.

Victorian rail viaducts slice through south London, with the arches and surroundings often used for light industry. Instead Undercurrent Architects utilized the space and created a slim four-story atrium with a skylight to built in a home in an unusual setting. (Photo: Taran Wilkhu, Vertical Living)
"Big impact from minimal space," is how Precht explains the ingenuity of architects featured in the book. By 2050, nearly 70% of the world's population are expected to be living in urban spaces, up from just over 55% today, urbanization is inevitable. Instead of being apprehensive about density, cities are adapting to demands—becoming smarter and more innovative. When we debate whether or not to densify our cities, Precht replies, "perhaps the more important question to ask is: How?"
Find out more about Vertical Living and clever design in compact spaces.



