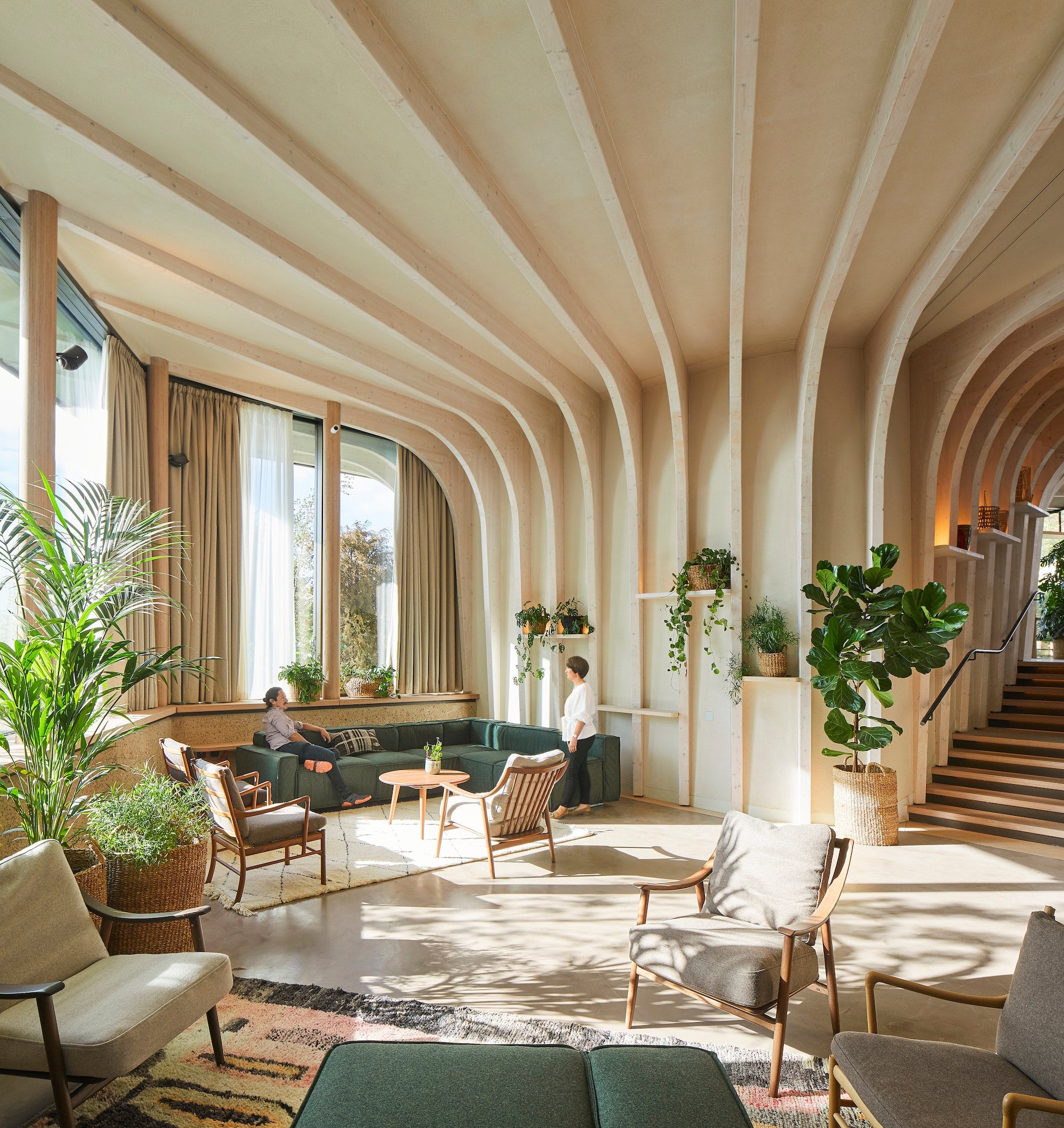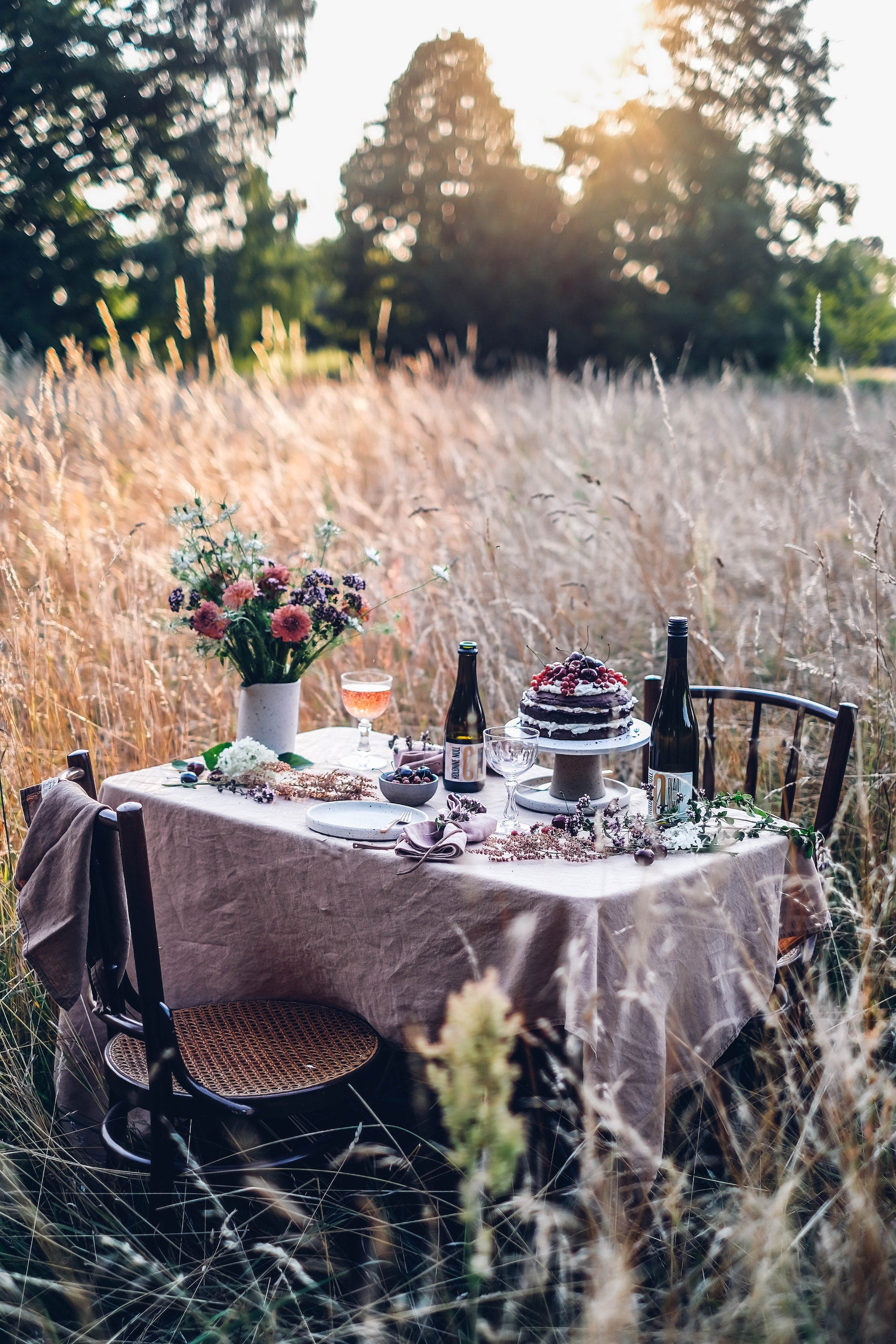
Shaping the Future of Our Built Environment
“Architecture is about giving form to the places where people live. It is no easier, and no more complicated, than that. There are three key words here: “form”, “place” and “life”. As soon as one reflects on these terms, one immediately comprehends that these things are not all that easy.” - Alejandro Aravena, Chilean architect and 2016 Pritzker Architecture Prize winner.
Good architecture should be considerate - in all the varied ways that word embodies. While it could start off with the motivation to do good, and require an initial moral approach, this sensibility, combined with a meticulous knowledge of individual / communal needs and transparent communication, generates a well-adapted, and accessible built environment that can promote growth.
Centered around ArchDaily’s 10 principles of good architecture, The ArchDaily Guide to Good Architecture showcases a rich variety of projects—both built and planned. Reflecting a global community of world-shapers, it celebrates the most visionary architects, and introduces bold new talent, exploring the key topics and trends redefining the built environment. Marking the forefront of architectural thought and practice today, here are three projects with an eye on tomorrow.
A blueprint for care, inspired by nature: Maggie’s Yorkshire, Heatherwick Studio, Leeds, U.K. Designed to reinvigorate, Maggie’s Yorkshire provides holistic care to people with cancer. The charity was founded by the late Maggie Keswick Jencks, a writer, artist, and garden designer, who dedicated her time, following her terminal diagnosis, to creating uplifting cancer-care centers with access to plant life. Maggie’s Yorkshire, based at St. James’s University Hospital in Leeds, U.K., is designed by Heatherwick Studio, and is the charity’s 26th facility.

The project takes inspiration from nature, with care as its ultimate aim. “Drawing upon the belief that great design can help people feel better, Maggie’s Yorkshire uses several ‘healthy’ materials and energy saving techniques,” explain the architects. The structure is made from pre-fabricated, sustainably sourced spruce timber. To ensure thermal efficiency, the building was designed with inbuilt passive ventilation provided by its form and orientation, and the use of porous materials, such as lime plaster. Photo: Courtesy of Hufton & Crow, The ArchDaily Guide to Good Architecture
A bamboo pavilion ahead of the curve: The Arc at Green School, IBUKU, Abiansemal, Indonesia. The Arc is an open-air sport, leisure, and community space built entirely of bamboo. Its shingled, undulating rooftop almost sweeps the ground, protecting those inside from the elements, and seems to resemble a resting armored pangolin or slumbering giant tortoise. The building was designed by Bali-based studio IBUKU, whose practice is dedicated to innovate naturalistic architecture, and was commissioned by the sustainability-focused Green School in Bali. According to IBUKU, it is “an unprecedented structure which is not only an incredible piece of bamboo architecture, but will serve as a reference in lightweight structures altogether.”

The pavilion-style building required true feats of engineering to achieve. The structure’s framework is a series of intersecting bamboo arches each spanning 19 m (62 ft) that are reinforced by “gridshells” that curve in opposite directions to form solid support throughout. Encased within the thin structure, the interior space is maximised with no need for, what the architects call, “distracting” supporting trusses. Photo: Courtesy of Tommaso Riva, The ArchDaily Guide to Good Architecture
An ode to nature, the great composer: Chapel of Sound, OPEN Architecture, Chengde, China. Set in a valley, the monolithic Chapel of Sound provides an acoustic experience following nature’s score. Built by Beijing-based OPEN Architecture, the concert hall near Chengde, China, was designed to enhance active and passive auditory experiences, hosting musical performances and amplifying nature’s own concertos. “We did not want the definition of the space to be absolute. Solitary or communal, music or the sound of nature, gazing into the starry sky or connecting with one’s inner self - it’s open to the interpretation of the users,” explain OPEN’s founding partners Li hu and Huang Wenjing.

It was the architect’s wish that the man-made structure appear like a boulder that had simply rolled into place on site. The building is made from concrete enhanced with local mineral-rich rock, and composed of a harmonious inner and outer shell. The jagged, striated exterior references the surrounding mountains and creates structural, cantilevered support by expanding out into an expertly engineered inverted cone, conceived alongside designers Arup. Photo: Courtesy of OPEN architecture / Jonathan Leijonhufvud, The ArchDaily Guide to Good Architecture
What’s best in architecture today and what’s most relevant for tomorrow come together in the first book by ArchDaily, the world’s most visited architecture website. Drawing on ArchDaily’s curation of more than 40,000 projects over the past 15 years, The ArchDaily Guide to Good Architecture spotlights the most innovative built environments of our age—those paving the way for a better, more sustainable future.
Explore the special edition which also includes a linen cover and a print from Burkinabé architect and Pritzker Prize winner, Diébédo Francis Kéré.


