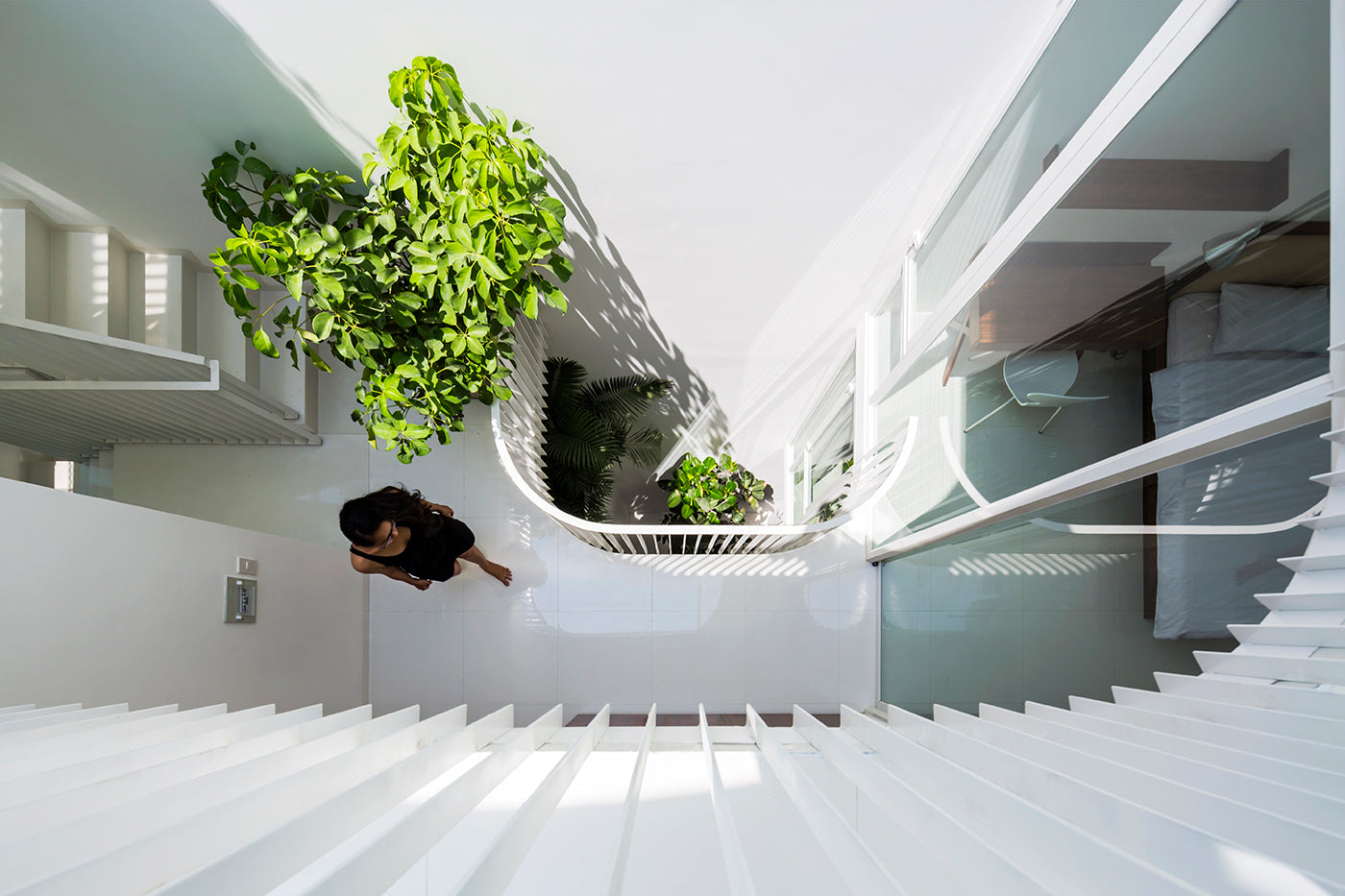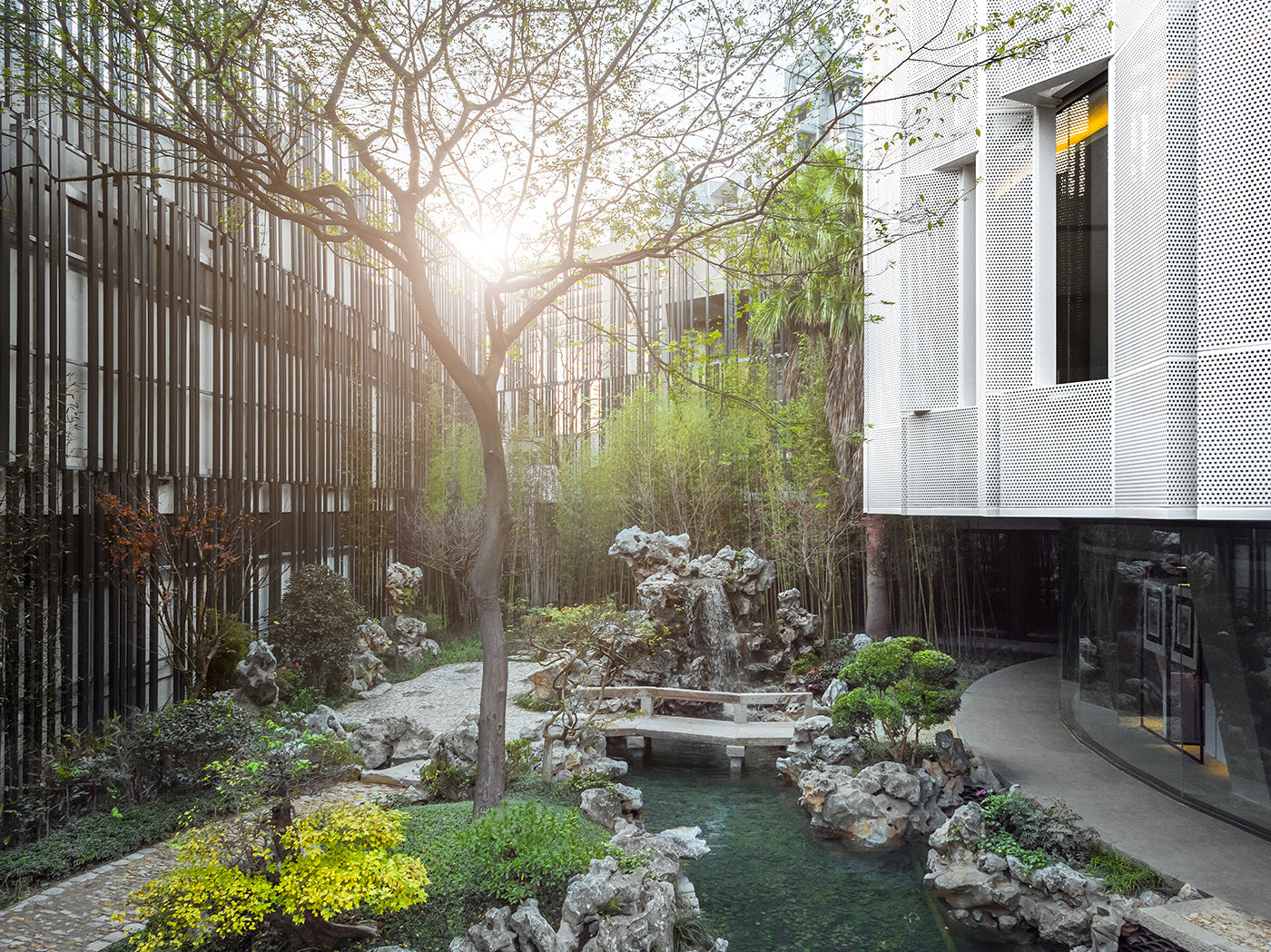
A Green Sanctuary in the Shadows of Ho Chi Minh
A measured masterpiece of nature and light, step inside this viridescent oasis from Kientruc O architects
In 1999, Ho Chi Minh was a modest city with a population of 3.95 million inhabitants. Today, Vietnam's second-city has swelled to over 10 million people and has an average population density of over 4,500 per square kilometer—higher than Shanghai. The city is decorated with history and still carries architectural scars from its colonial past. It has become the symbolic face of modern Vietnam—an omphalos of culture and design in a forbiddingly ferocious humid climate. Despite its megacity status, the city limits high-rise residential towers in favor of localized, slender facades that mold into the rich architectural landscape. Capitalizing on the compositional identity, Kientruc O architects have elegantly designed a green, tropical sanctuary to escape from the bustling center.
Instead of demolishing century-old housing and neighborhoods for futuristic alternatives like some of its South Asian neighbors, the residential development plan encourages architects to design vertically in compact infills. Embracing this model in a gallant style, Kientruc O architects have crafted a reputation for their harmonious ability to satisfy personal needs and stimulate coexistence between humans and the natural ecology. Dynamic duo Dam Vu and Anni Le oversee the studio, they have become synonymous with embracing light, curving facades in slim settings, and enhancing the power of nature in design.


At ground level the house is almost five times as long as it is wide; to the rear, it opens up to reveal a light and airy double-height living room. (Photos: Hiroyuki Oki)
Situated in the busy Bình Thnh District in central Ho Chi Minh City (HCMC), House 304 was completed in 2015 and is a light-filled home that fits a lot into a small footprint. The distinct recessed plan raises the building in three staggered levels, from a footprint of just 42 square meters (452 square feet), to a total of 172 square meters (1,851 square feet). The house includes two bedrooms with outdoor access and three bathrooms. On the ground floor, there are living, dining, and kitchen areas. The top floor is a working space for the residents. Its long and narrow form echoes the traditional Vietnamese townhouse, providing a haven of light and vegetation within a fast-paced urban setting. The house “is an in-between buffer zone for nature and residents to live in harmony,” the architects state in Vertical Living. They wanted to connect humans and nature reciprocally while also incorporating elements of Vietnam’s local architecture.
The integrating element is the central light well, which brightens every level of the house. “As the opening gradually expands toward the sky in an oval-like well,” the architects describe, “it allows light and air to fill the space while breathing in a peaceful atmosphere across the house.” With “no rigid boundaries,” the space allows nature in “while maintaining the ability to create privacy and safety when necessary.” Railings of slim, vertical metal strips are lined along the edge of the well creating fluctuating shadows. At street level, an enclosed patio guards a lofty tree.
Once inside, there is a second tree situated in the living room. This reaches up through the light well, blurring the distinction between outside and inside. Although the house is in a residential area, the city is noisy, dense, and lacking green space. Therefore, the inclusion of greenery is just as important as daylight. In contrast to the bright white walls and glossy ceramic floors, foliage is present and visible on every floor. And all materials, from the plants to the furniture, are locally sourced. The dark tropical wood furniture, custom-made by local carpenters, is built into the walls, maximizing space and circulation.


A semitranslucent mesh wraps around the house at ground level, echoed in the railings on the balconies of the floor above. Each floor has its own garden. Throughout the rooms of the house, balconies, walls, and doorways feature rounded corners to match the oval lightwell. (Photo: Hiroyuki Oki)
The facade, lined with perforated metal mesh, lets light into the house while shielding the main entrance from the street. The mesh further “protects the living space from direct sunlight from the west and softens the cubical rigidity of the typical townhouse.” While the house feels completely open, the floor plan doesn’t sacrifice a sense of intimacy. Curtains may be closed at night, and sliding glass doors keep the cool temperature inside without compromising on the view. “The design context poses challenges to create a casual, well-ventilated, and well-lit space within a constrained building footage,” the architects explain.
By creating a continuous relationship with the environment, the house provides a natural sanctuary from the urban core. In a decade of adopting density, cities can grow smarter and more sustainable through delicate solutions that enrich our connection to nature. House 304 is a stunning example of how thoughtful design can provide vital alternatives to living in the most modest of spaces.
Instead of looking to the suburbs, the way forward can be found inside the city. By looking at compact infills differently, vertical and slim architecture is helping transform urban planning in a more localized way. Learn more about Vertical Living.


