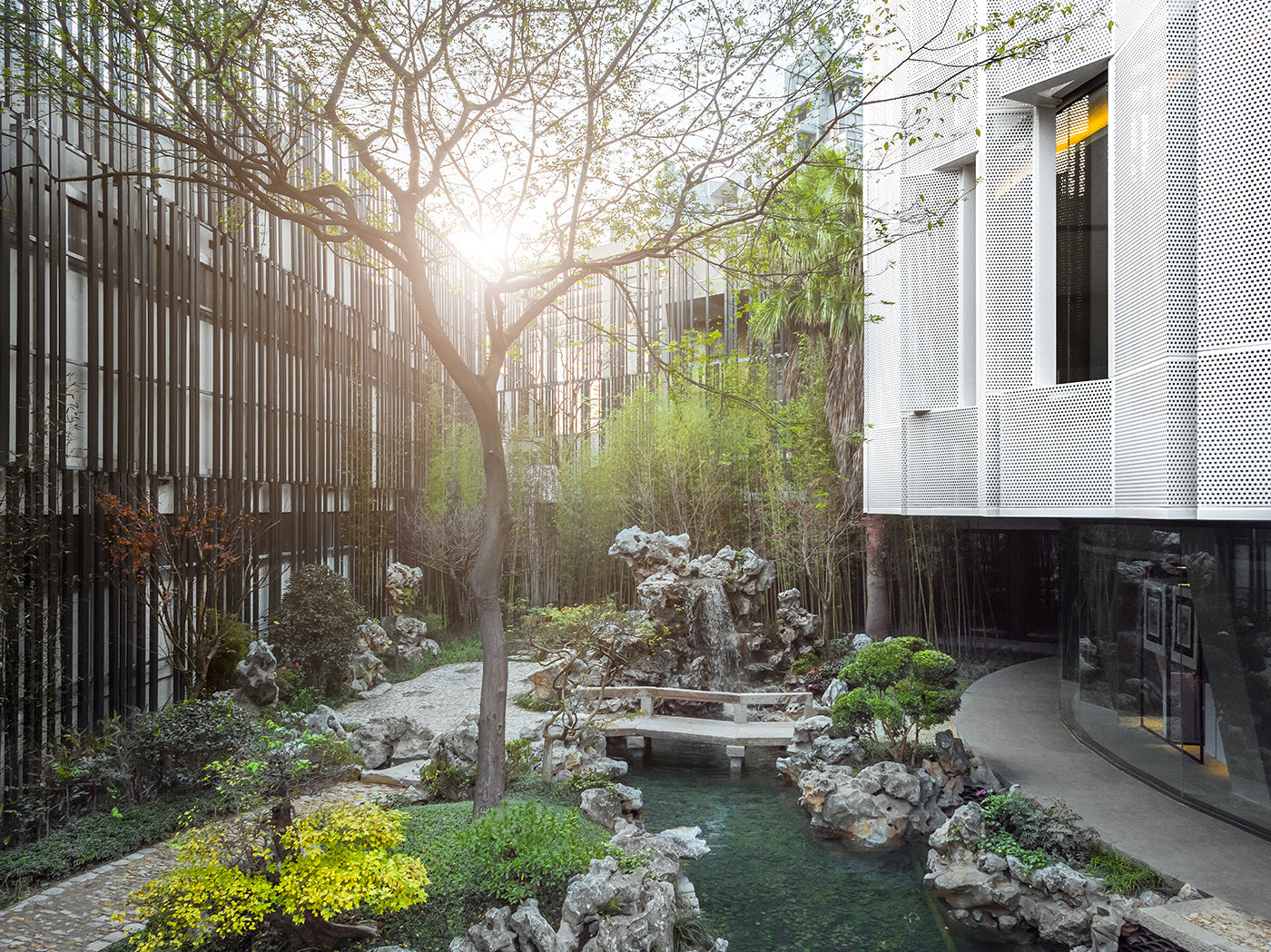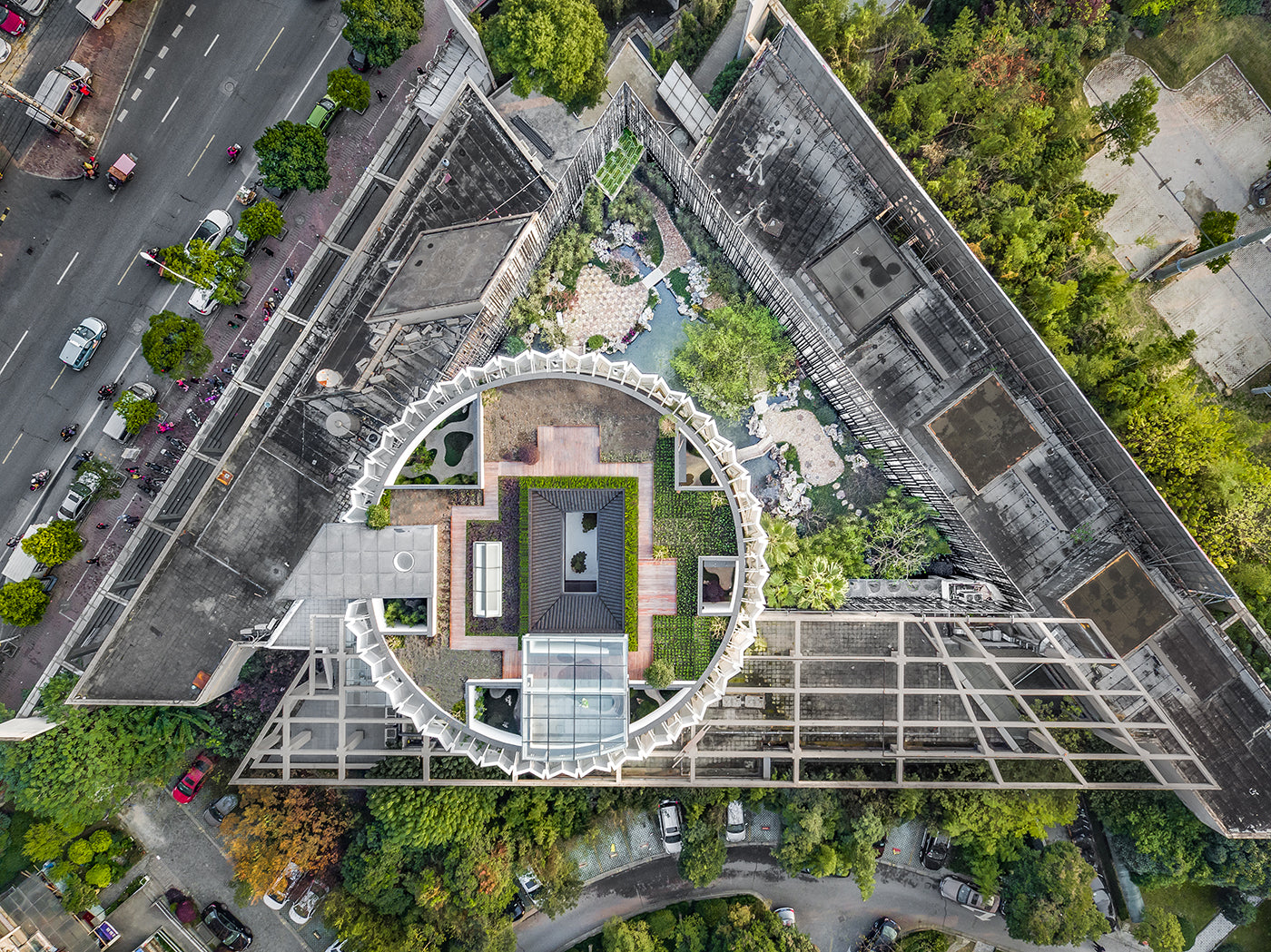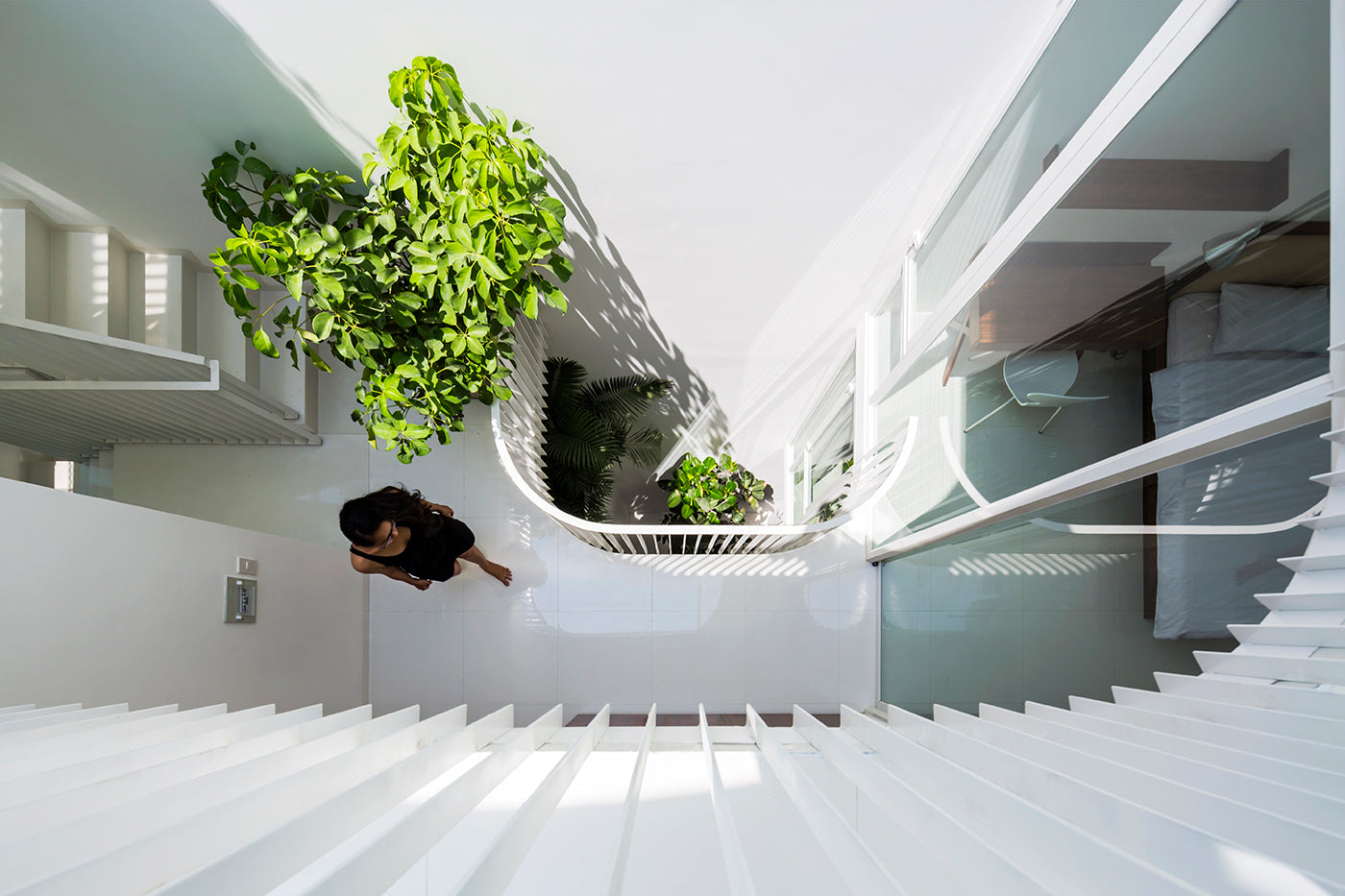
Wutopia Lab’s Visions of A New Age China
Nearly two decades in the gray world of large-scale architecture propelled studio founders Yu Ting and Min Erni to develop an unconventional style that fuses complexity, artifice, and a bit of magic
In the 1990s—two decades since the 1978 introduction of China’s reform and opening-up policy—both politicians and people wanted the next age of Chinese cities and architecture to appear ‘new’ like the dominant design language of the West. After 2000, the country and architecture community began to pay attention to the quality of what was being built and how these structures were shaping its contemporary face. The new millennium gave rise to a generation of native architects looking to express what 21st-century China could stand for. Bound by tradition, yet with an avant-garde view into the future, this community began to convey an ambitious vision for tomorrow that has left the world mesmerized in its trance. A pioneering voice in modern China, Wutopia Lab has become one of the most exciting practices in today’s scene.
Husband-and-wife duo Yu Ting and Min Erni, who founded Wutopia Lab in 2013, might be considered relatively new to the world of Chinese architecture, but quite the opposite is true. Before establishing Wutopia Lab, Yu had risen through the ranks to become deputy chief architect at the large state-owned company he had joined in 1995. When Yu left the company, his departure was an incalculably important one, although he describes it in a characteristically prosaic manner: “I felt a bit bored (at the previous job), and I wanted to experiment with design, so we founded Wutopia Lab,” he explains in Beauty and the East. Seven years later, the duo’s desire for continual experimentation and specifically to examine the highly experiential capacity of architecture is something that can be seen throughout the Shanghai-based studio’s projects.

Eight Tenths Garden in Shanghai is a museum dedicated to arts and crafts, it has become a visionary model of China's cultural institutes. Its exterior skin becomes transparent as dusk descends on the city. The Wutopia Lab structure beautifully creates serenity in the city, while offering a glimpse of tomorrow's China. (Photo: CreatAR Images, Beauty and the East)
Nowhere is this more clearly expressed than at the Eight Tenths Garden was completed in 2017. A truly mixed-use development occupying only around 21,530 square feet (2,000 square meters), the architects describe the project as a “micro cultural complex.” This one-of-a-kind building performs a surprising number of functions, including a museum of enamel manufacturing, a garden open to the public, a coffee shop, restaurant, bed-and-breakfast accommodation, and the office for a modern enamel design brand. All of this is housed in a renovated four-story cylindrical structure with a two-story former sales office underneath.
Wutopia Lab has stated its desire to reject “obsessive minimalism” while avoiding “exaggerated scenes” lacking spatial connection, consciously reinforcing a sense of contradiction. At the Eight Tenths Garden, the result is a purposeful juxtaposition that the architects have called “using antithesis to unfold the space.” The complex exterior facade contrasts with the harmonious atmosphere of the interior spaces. The cylindrical structure, surrounded by an almost kitsch, 1970s-inspired rock garden, is wrapped with perforated white aluminum screens, folded to resemble the pleats of a fan. The screens diffuse the sunlight as it enters the building and mediates lines of sight between the internal and external environments. Clever interlacing of gardens and interior spaces has delivered a much-loved community asset. The enormously varied spaces inside and out “reveal the spirit of Shanghai,” according to Wutopia Lab an urban life with an innate richness, restrained, and yet welcoming.
In the heart of the ancient city of Yangzhou, Wutopia Lab’s multilayered approach is further intensified at the Slow Yangzhou × Xinhua Bookstore, which was completed in 2019. With a mission to facilitate what the architects consider the past, present, and future of Yangzhou, the project represents a tireless effort to contrive a spatial adventure. A series of multifunctional spaces accommodate a bookstore, hostel, an exhibition space, conference facilities, and a tea house. A succession of “boxes” offer radically different interior and exterior experiences for the visitor: the brightly lit Weightless Box makes a drastic departure from the dark gray of the dense urban fabric outside, and then a Jewelry Box (for children), Nature Box, and Surprise Box, which includes a series of three secrets to being discovered by visitors.


Plain House is a renovation for Chinese artist Li Bin. Wutopia Lab painted the vast living room in Li Bin’s trademark red. Inside, the radiance of the red changes owing to a singular skylight positioned in the southwest corner of the living room ceiling. (Photos: CreatAR Images, Beauty and the East)
Some of the spaces designed by Wutopia Lab are labyrinthine in nature, and some might consider them over-labored. But Yu is quick to refute the notion that any of the studio’s projects are solely ornamental or non-functional: “I don’t regard my design as decorative,” he says resolutely. “The decorative is more focused on the surface, while we are interested in creating space.” He likes to go back to the notion of contrasts, with elements of his projects representing the complexity and others showing an urge for simplicity.
One project that shows Wutopia Lab’s capacity for a more stripped-back lucidity is Paper House, at the Sun Commune in Linan. Here Yu went back to the very basics of traditional architecture, employing local artisans adept at the structural use of bamboo to create something that is astonishingly simple. With a creative impulse that swings between simplicity and complexity, it is intriguing to discover what the studio’s design process entails. Yu points to an exhaustive journey of talking to the client at length for every project. Looking back to the Eight Tenths Garden, he is particularly proud of his ability to “persuade the client to create a museum,” again showing Yu’s natural aversion to anything that might be deemed straightforward.


The two Eight Tenths Garden buildings surrounding the garden at ground level are clad in a black grille curtain wall, creating a calm, unified backdrop for this tranquil setting (top). A look inside its enamel museum, a “keyhole” opening looks out into the garden. (Photos: CreatAR Images, Beauty and the East)
Yu’s transition from the world of big architecture to something so thoroughly eclectic and frequently enchanting is plain. Perhaps this ultimate contrast in the way architecture is practiced is the greatest influence on Wutopia Lab. Yu often alludes to what he calls magical realism as a source of inspiration. He has an almost child-like explanation for this fixation: “Daily life is not always good or exciting, so I want to create spaces that are unfamiliar, that you have the motivation to come and see.” With a diverse portfolio of generally small and intensely designed spaces, Wutopia is set to continue to attract attention and bewilderment in equal measure. Yu Ting and Min Erni are becoming symbolic figures shaping the discourse of Chinese architecture, both home and abroad. Together they present a contemporary take on Chinese architecture that pays tribute to heritage and indicates the country’s zeal in the 21st-century.
This story was originally published in Beauty and the East and written by David Plaisant. Find out more about the book here.


