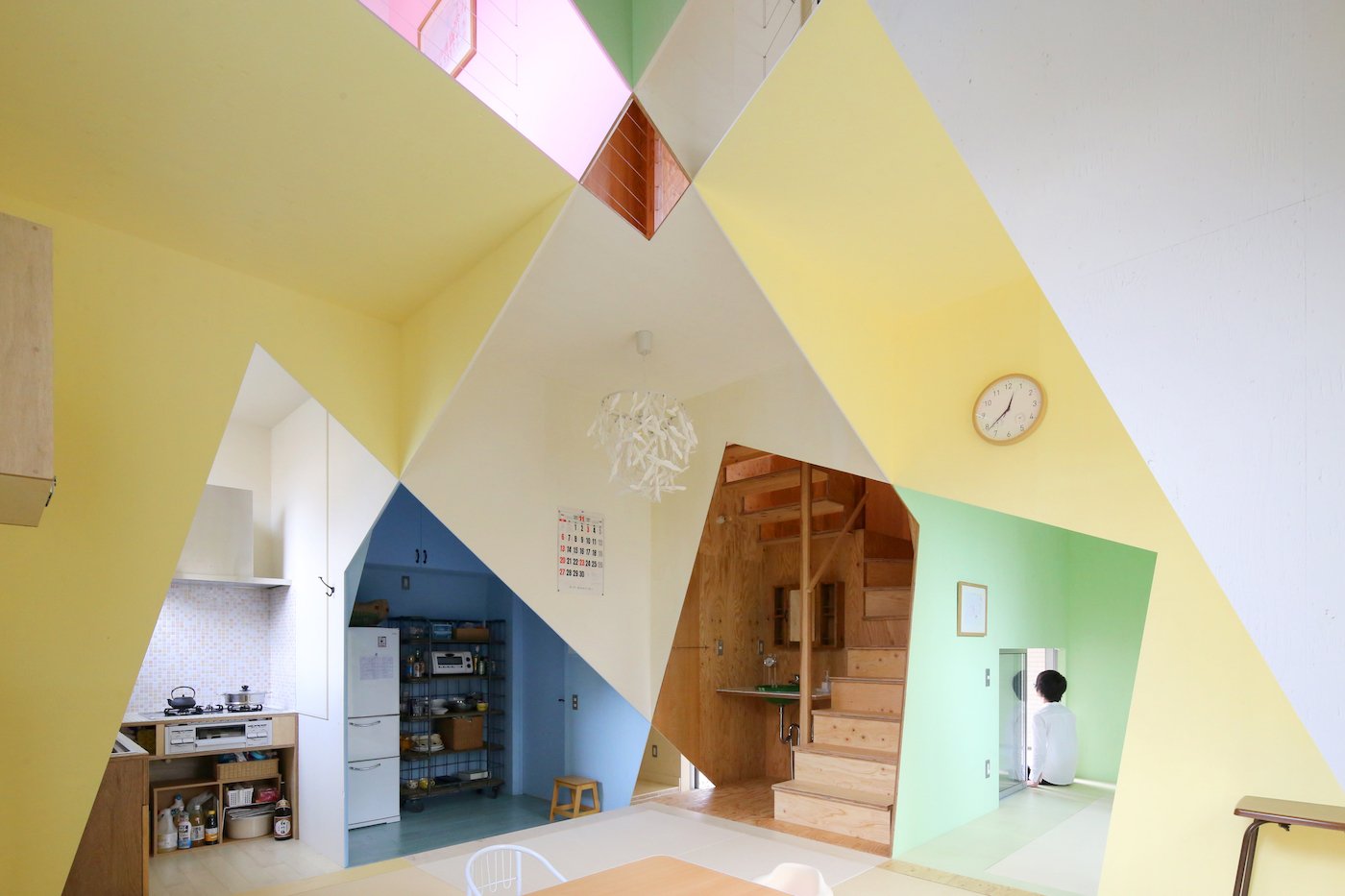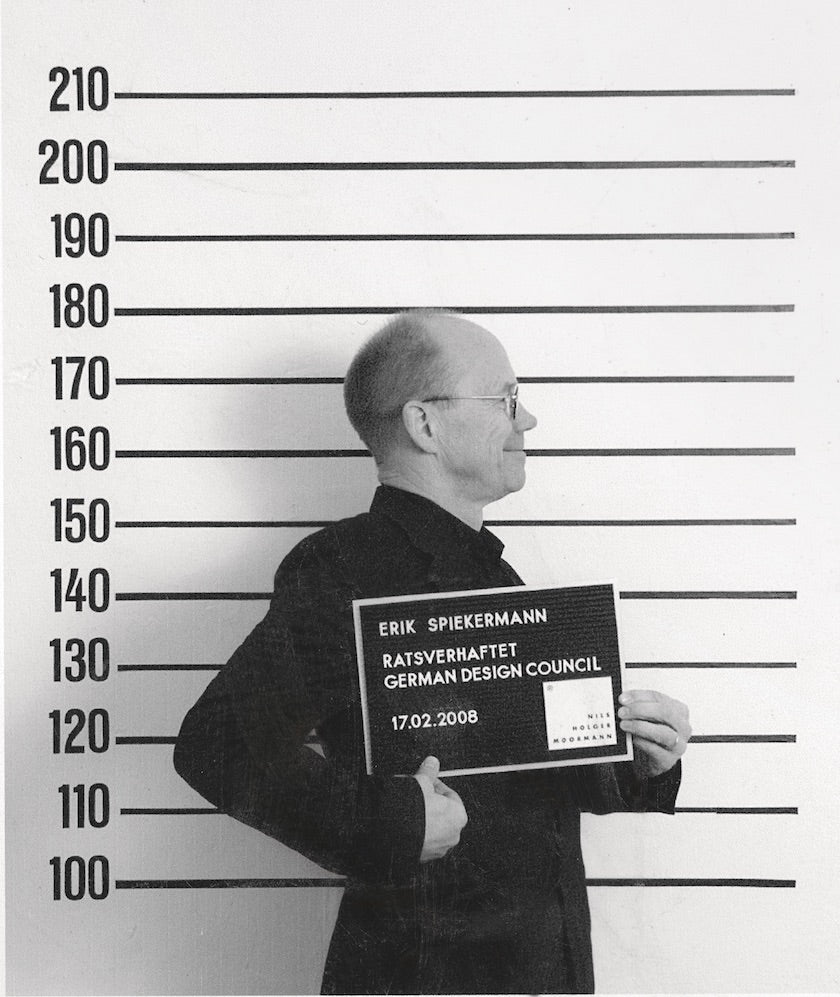
Ana House
Twisting Space in Tokyo
To be an architect is to twist, contort, and redefine the experience of space: walls divide, stairs connect, and windows offer constricted passageways through which we can understand how we relate to our surroundings. For the Ana House by KOCHI ARCHITECT’S STUDIO, Kazuyasu Kochi interlaced a series of holes, lowered ceilings, and precise paint jobs to manipulate the relatively small space and artificially produce a high-density scenery for the family that inhabits the house. Built off of a grid-based system, the result visual effect is spacey home that unfolds as one moves through the home.






