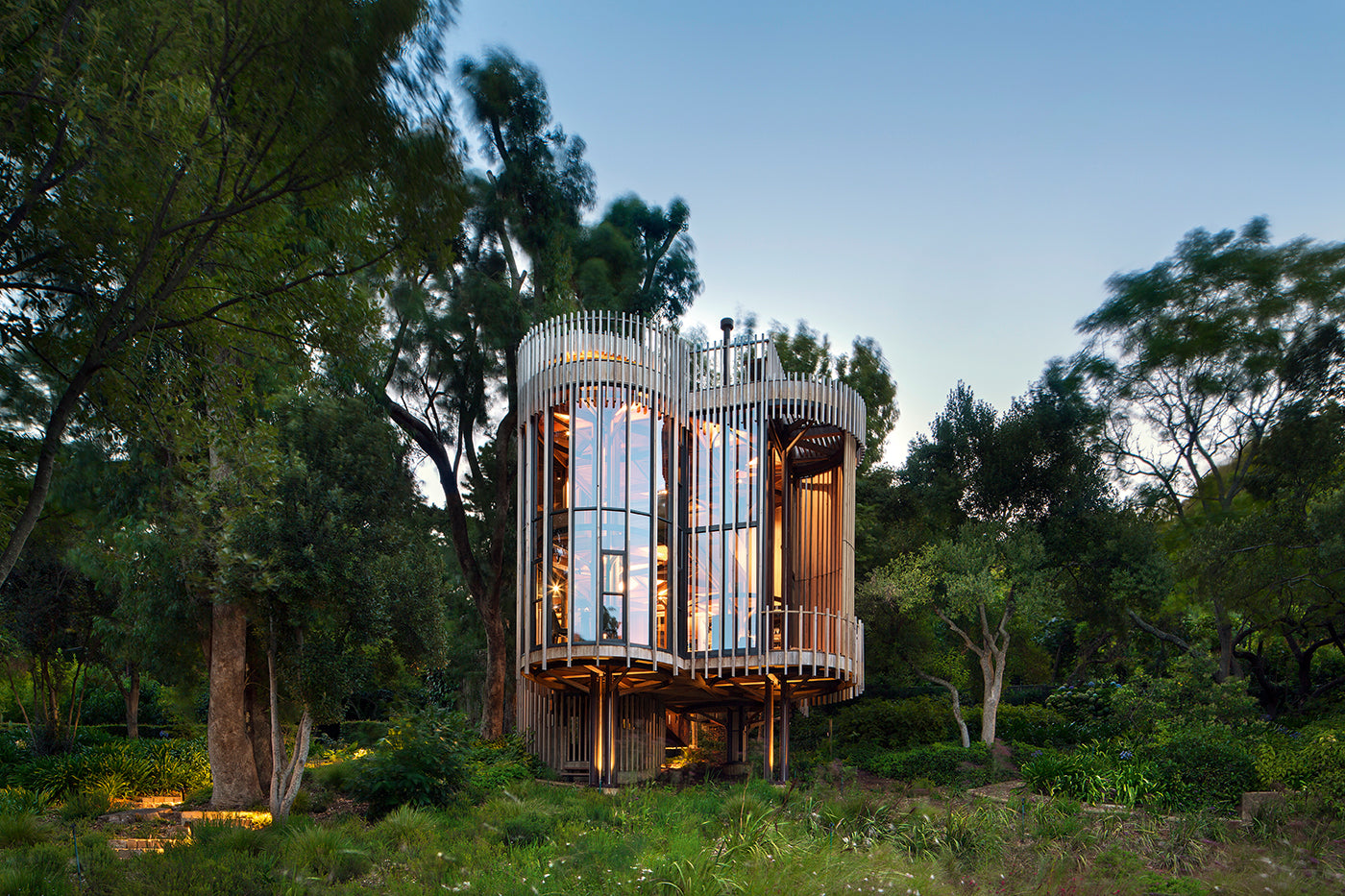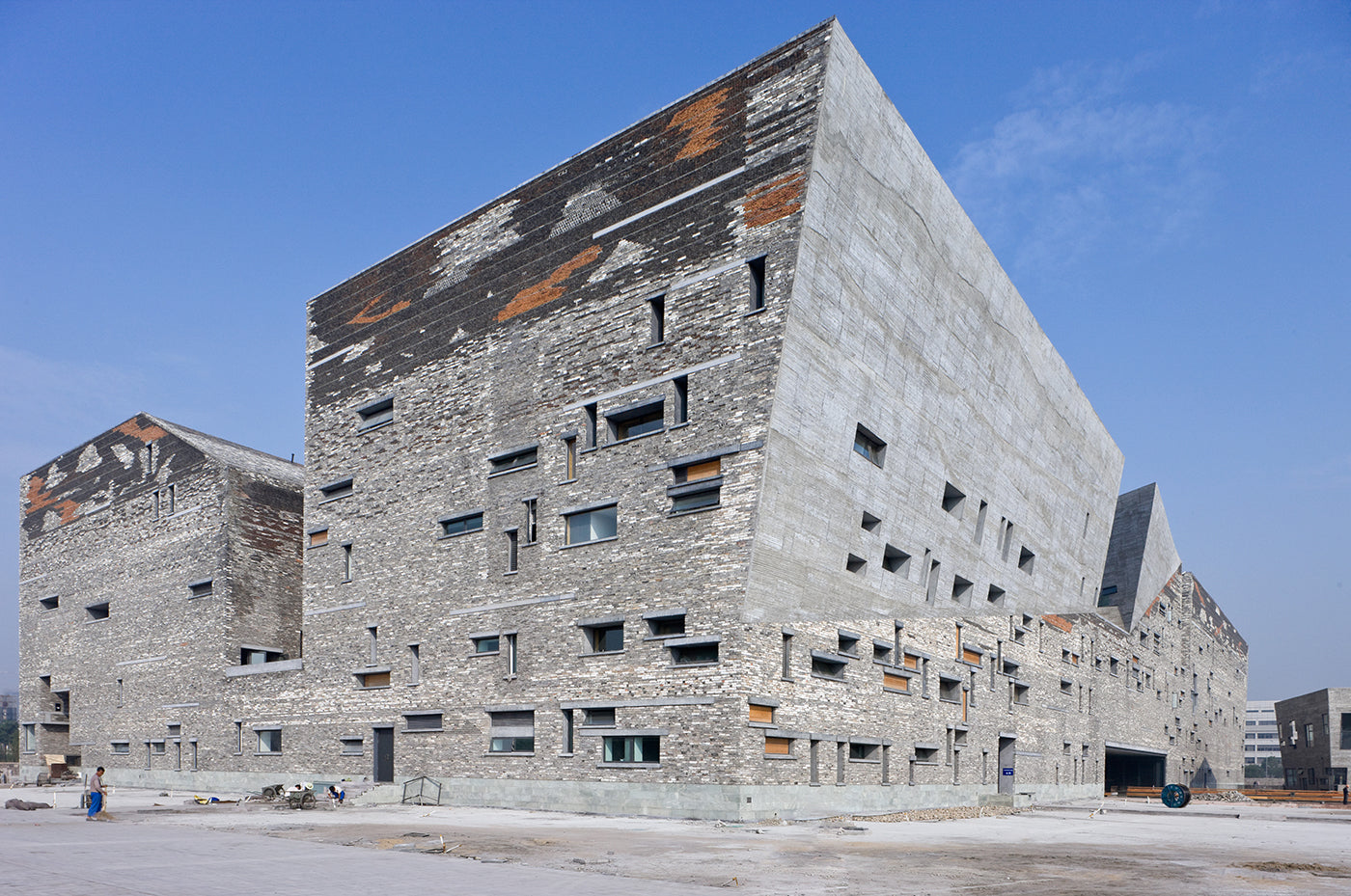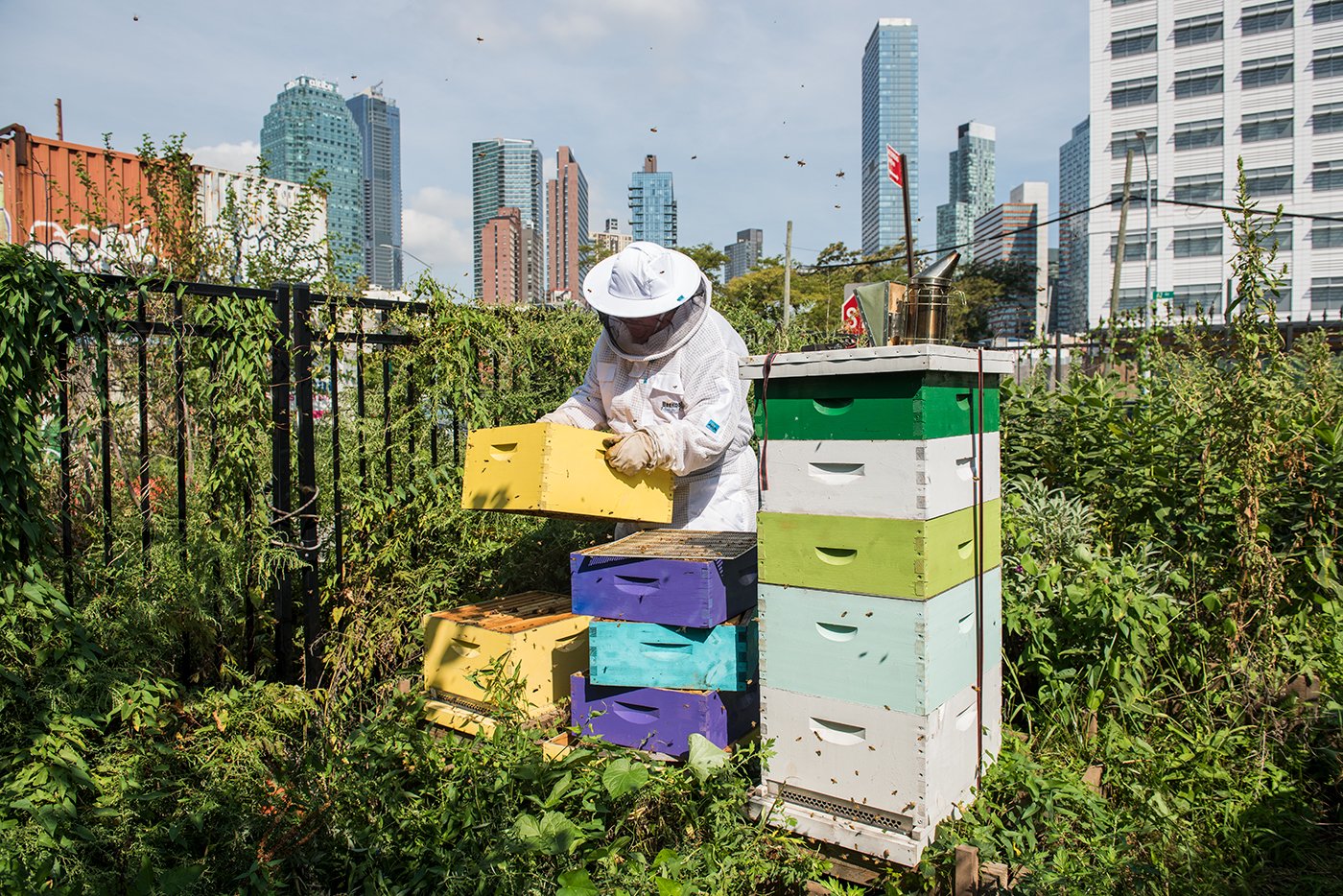
Geometry Informs a Tree-Like Sanctuary in Cape Town
Take a leaf from Beyond The West
To many, South Africa is a savannah with dramatic backdrops and presiding nature that define its people and cultural identity. Whether through a plateau mountain overlooking a city or the forests that are the fabric of the countryside, there is a bond with the landscape that runs through its blood. It marries desert wilderness with the cosmopolitan culture of cities, and this relationship is often displayed through its approach to architecture and design. In Cape Town, a project by Malan Vorster peacefully pairs architectural excellence with the surrounding environment.
Tree House Constantia is a completed vision that draws influence from the timber cabins of Horace Gifford, Louis Kahn's command of form, the notions of working with a void or between space as characterized by Kengo Kuma, and the immense detailing ethic of Carlo Scarpa. This retreat is an escape from the streets and a reminder of nature's influence on Cape Town.

The timber slats on the facade of Tree House Constantia are untreated and have been left to weather naturally, creating a rustic aesthetic. With an entire “wall” made of glass, the cabin’s occupants can enjoy the most spectacular, uninterrupted views of the open countryside. (Photo: Adam Letch, Beyond the West)
This one-bedroom hideaway resembling a contemporary treehouse revitalizes a property teeming with trees. Designed by local studio Malan Vorster Architecture Interior Design, the structure complements the layout of the property, which is a modern interpretation of a typical South African farmyard with several separate buildings. The cabin, located in a small clearing in the forest-like garden, is elevated on stilts to take advantage of spectacular views of the verdant landscape, and the design reflects the verticality of the trees towering around it. The timber slats on the facade are untreated and have been left to weather naturally, creating a rustic aesthetic.
The layout is based on four cylinders with a square in the center. The cylinders create curved spaces on each of the three levels, reflecting the organic, natural surroundings. The square aligns with the north-south axis of the site. In the middle of each cylinder, stands a Corten steel-plate column that supports the ceiling beams and connects with four branch-like arms, held by a circular ring. Each column is divided into four “trunks” to maintain transparency and light in the rooms. Attractive hand-turned brass components connect the steel and timber, adding interest to the focal points.

Each cabin is divided in two along its length. To the front are zones for relaxation—bedroom, living room, and dining room. To the rear, behind a wooden partition, are the more functional areas, including the kitchen and bathroom. (Photo: Adam Letch, Beyond the West)
The ground level contains the main living space, and the semi-circular bay includes a patio and dining alcove. The bedroom lies on the level above with an en suite bathroom in the curved area. On the top is a roof deck with a built-in curved seat, and below the building lies a plant room and timber and Corten steel ramp providing access.
Tree House Constantia is a foremost example of a design style emerging from South Africa that is shaping the discourse of contemporary architecture both in the country and across the world. Malan Vorster’s Cape Town vision echoes the characteristics of other studios around the world that are prioritizing local talent, community, and materials. Together they represent a new generation of architects who are looking beyond the realm of Western tendencies and forging creative expressions that value locality and tradition above all else.
Localized architecture in a globalized architecture is moving away from the Western model and adapting a style that is unique to the landscape and community needs. Find out more about Beyond the West.


