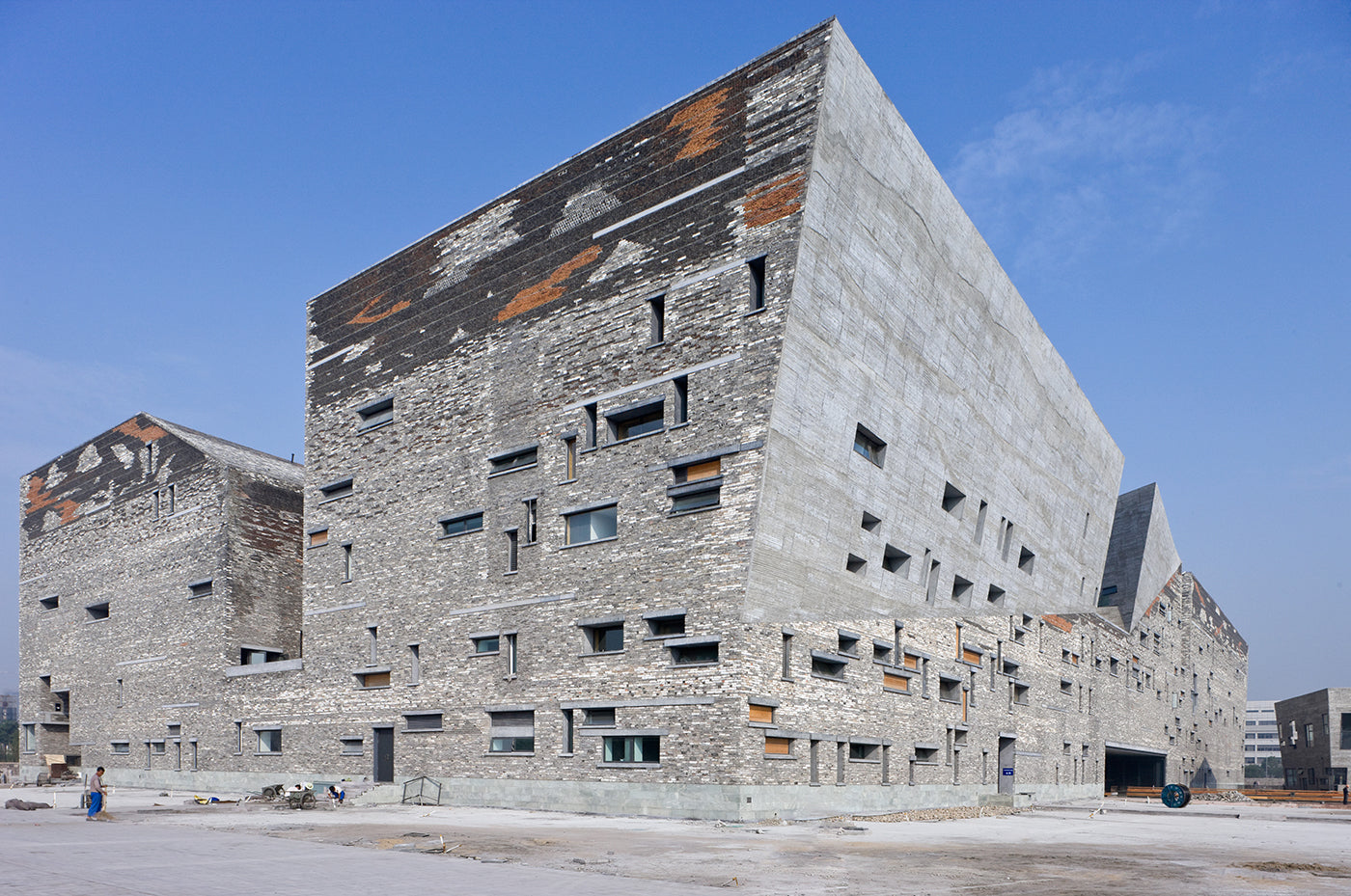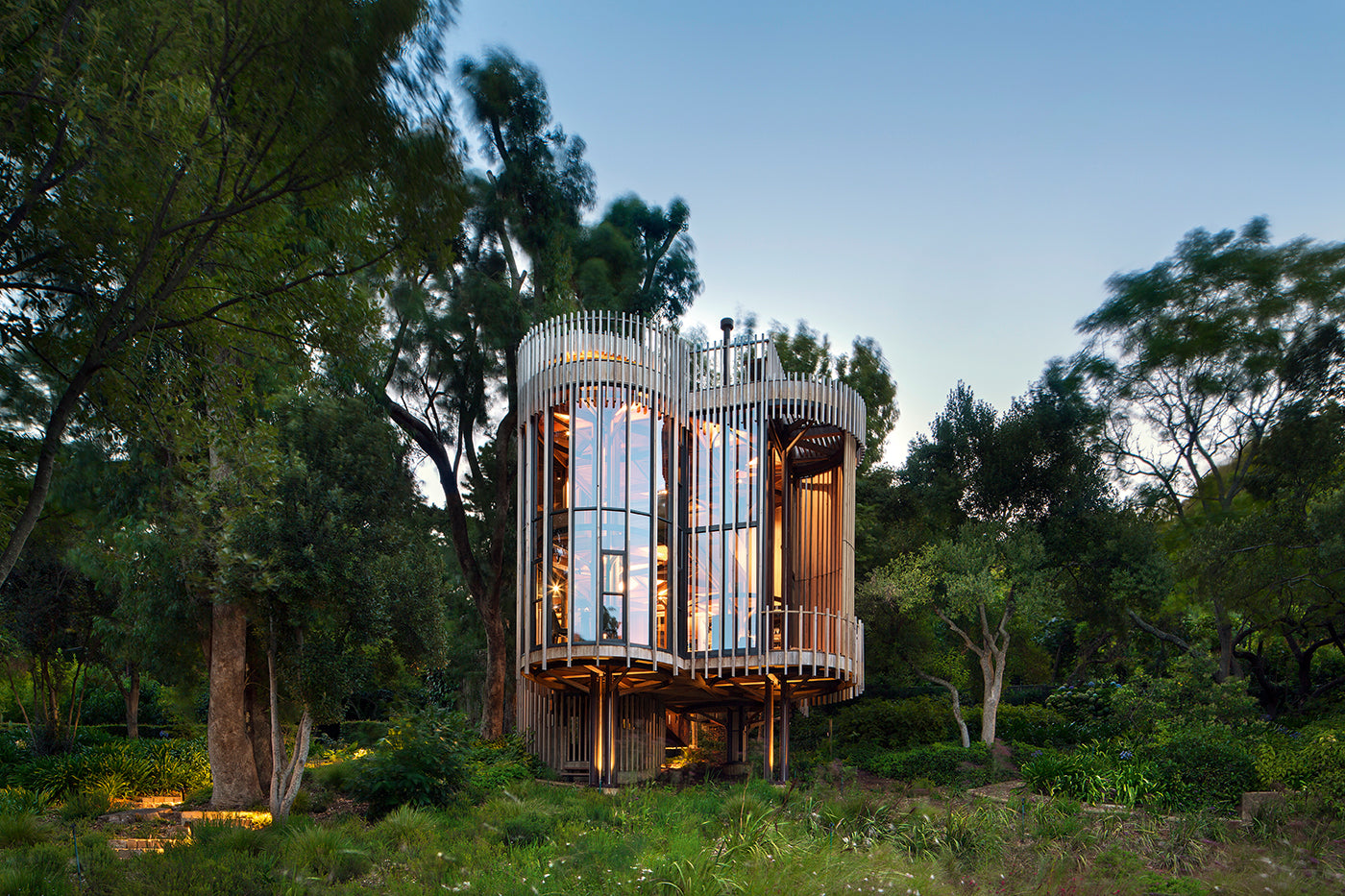
Wang Shu and The Essence of Chinese Architecture Part II
In the final part of this two-interview installment, Yoko Choy talks to one of China’s most pioneering architects
Last month Pritzker Architecture Prize winner Wang Shu spoke to Yoko Choy, the China editor of Wallpaper*, to continue a conversation that originally began as a feature in our title Beauty and the East. The renowned architect and celebrated writer spoke in detail about the rise of a homegrown design language and a new generation of designers, the popularization of ‘photo architecture,’ and preserving cultural identity for a requisite future (read part one here). The second part of the installment concludes the interview, with Choy asking questions about the future of Chinese architecture on a global scale and why Shu doesn’t take projects outside of his homeland.
At the beginning of the preface, you wrote: “There is probably not a single Chinese architect who has not become a devotee of modern architecture after studying French master Le Corbusier's collection of essays Vers une Architecture (Towards a New Architecture).” Architecture in China has been developing rapidly over the past few decades; in your opinion, what is the "new architecture" in a Chinese context and how will it develop in the future?
The question should be seen from multiple perspectives, especially since the “new architecture” that we refer to nowadays is quite different from the one we were exposed to 20 to 30 years ago. At that time, we were determined to pursue something extremely new and disruptive of the status quo because we were so dissatisfied with the reality then. However, the concepts of “extremeness” and “disruptiveness” were based on the modernity of Western architecture. I have been asking the same question since then: What “new architecture” should we have in contemporary China?

The Sanhe Residence is kept dry with a concrete canopy that beautifully drapes over the four-walls, the style is a homage to traditional Chinese dwellings. (Photo: Xia Zhi, Beauty and the East)
One of the typical debates among architects from as early as the 1930s, as I recall, was about whether we should add a traditional Chinese roof to a new building. These debates are still ongoing, reflecting conflicting values between tradition and modernity. However, I believe the most crucial and urgent question for Chinese architects is a matter of spatial typology. The typology determines the relationship between culture, lifestyle, and space. The 20th-century was a turbulent one for China, during which society experienced drastic changes under an extreme ideological background, including even traditional family life. As a result, some architects concluded that all typologies from the past were no longer relevant to the pursuit of “new architecture.”
The architecture built at that time was merely copied from the West. Whether from the Soviet Union, Western Europe, or America, the core practice of architecture was imported from abroad. We no longer have a typology of our own based on our cultural roots. This is a serious issue that remains unresolved. I believe that an investigation of architectural typologies in a contemporary Chinese context is the starting point for any further development in our current architectural practices. The key question is how to establish a typology that inherits our longstanding traditions while adapting to China’s contemporary lifestyle.
Would it be beneficial to our society in the future if we continue to go on the path created by this unique combination of East and West in our current practice?
We should see that as our pursuit, as it is a path that we have created. The system of traditional Chinese architecture is flexible and ever-evolving. As a good example, the wooden structure of traditional Chinese architecture is prefabricated. Prefabrication means that if a piece of wood breaks, it can be replaced to maintain the integrity of the structure. We can still find these wooden structures from the Tang Dynasty more than a thousand years ago, although there might only be 20 or 30 percent of the materials that are from the initial building while the rest are replacements that happened along the way.
The challenge China is facing now is that this traditional way of architecture cannot be implemented on a structure built from reinforced concrete as concrete and steel cannot be replaced. Chinese architecture cannot simply imitate the Western system; architects must think independently to place the future of architecture in the framework of localized sustainable development. The pursuit of sustainable development itself is sometimes paradoxical in the Chinese context–to achieve energy efficiency in buildings requires an insulating layer in the wall, for example, but the natural materials used in traditional Chinese architecture must be ventilated inside and out.
Consequently, the pursuit of energy efficiency will eliminate Chinese traditions. So, is the Western model of energy efficiency suitable for China? Chinese architects must think of different ways in which sustainability can be integrated with their architectural traditions.

Completed in 2008, Wang Shu's Ningbo History Museum is both an architectural masterpiece and testament to his approach to localized materials. He used recycled material from tradition Chinese building remains to construct the museum. (Photo: Iwan Baan for Amateur Architecture Studio, Beauty and the East)
Why does your studio rarely takes commissions from outside of China?
That is a whole different story. Since our way of doing architecture is deeply connected to traditional Chinese architectural craftsmanship, it would be hard to carry it out in the way we would want outside of China.
Up until now, we have accomplished very few projects abroad, although we once built a bus stop of six square meters in Austria. But that was only because we managed to find a skilled local carpenter who could realize our concept. And recently, we also finished space in a museum in Berlin, which was also a collaboration with a local carpenter. These small-scale projects are feasible for us but anything bigger would be too complicated. I found that artisanship is getting rarer in Europe these days and it has become a luxury whose cost could not be justified.
It would be more sensible for us to collaborate with countries in the Global South–perhaps in South-East Asia, South America, and Africa–because our cultures share a similar connection to nature, and we have a similar approach to architecture. This is to say that our consideration is not purely about practicing abroad but is also concerned about the difference between Eastern and Western civilizations–our ways of architecture have been established under tremendous differences in culture and social constructs. Modern Western architecture–in countries in Europe, the US, and Japan–is a completely industrialized and artificial system, which draws a clear boundary between man and nature.
In China, traditionally, our approach is more nuanced and doesn’t distinguish people from nature. Hence, it is not simply a comparison between tradition and modernity. There is also a growing international debate about the sustainability of the very idea of "sustainability,” which is to say that the current solutions to environmental problems are temporary and not a circular system that the world truly needs. Overall, I think the system needs a paradigm shift, which is something that I am also working on right now.
Learn more about this emerging Chinese style and its homegrown talent through Beauty and the East.


