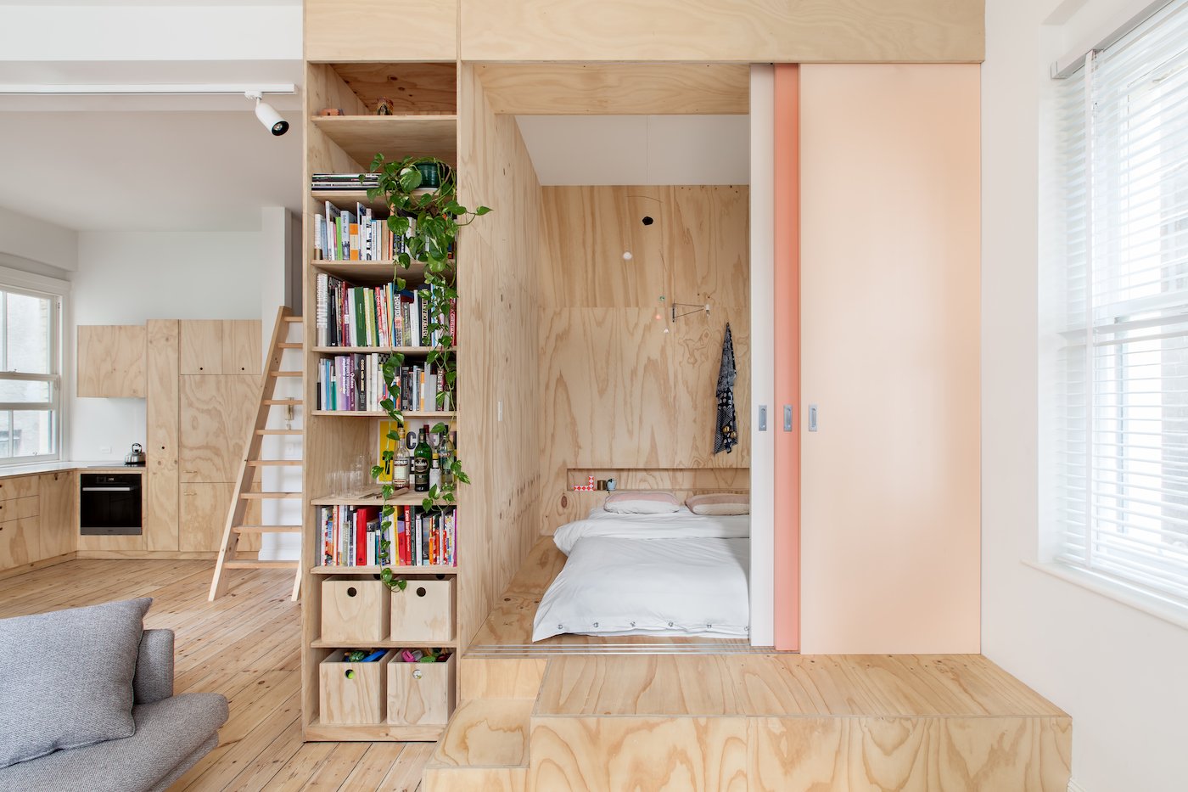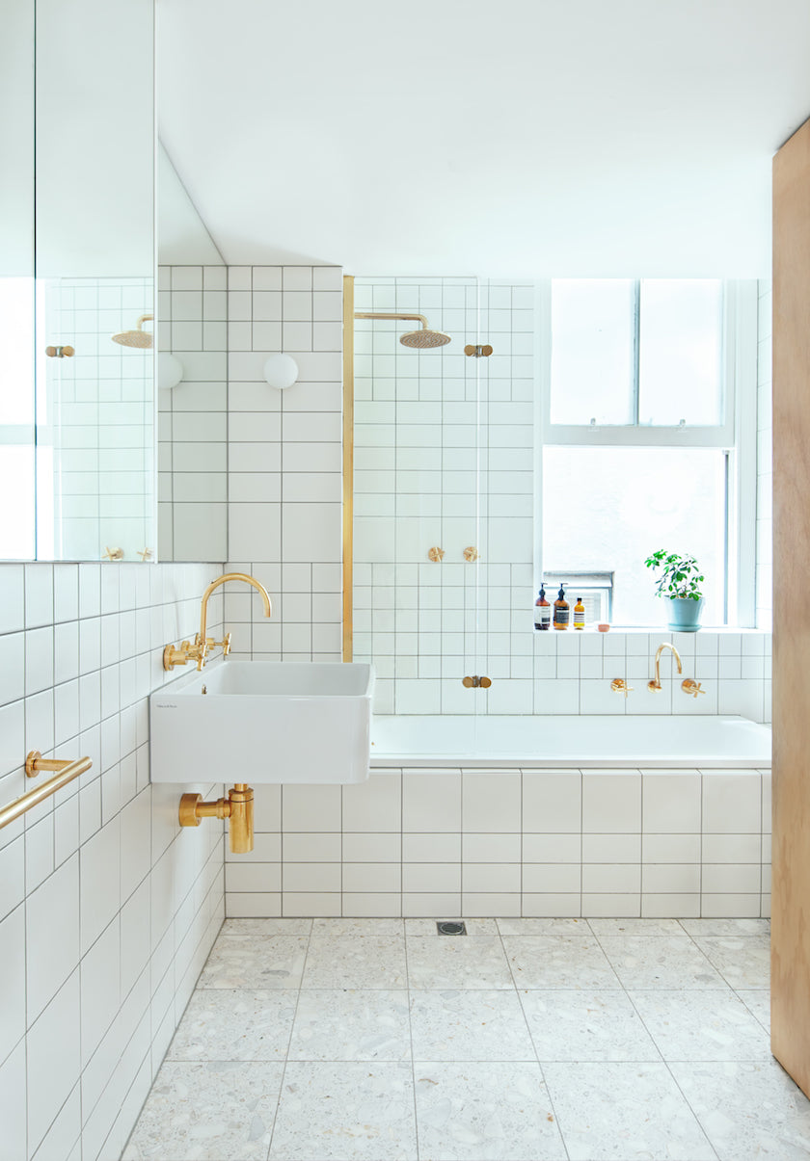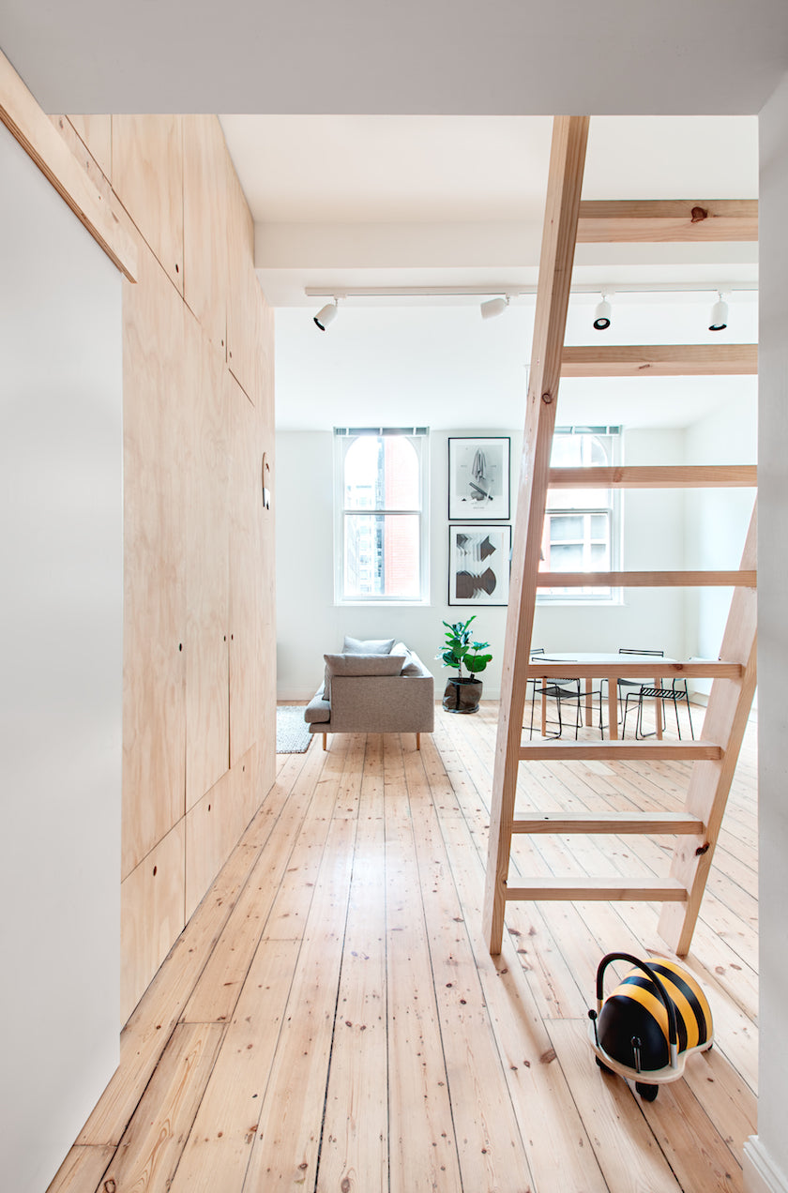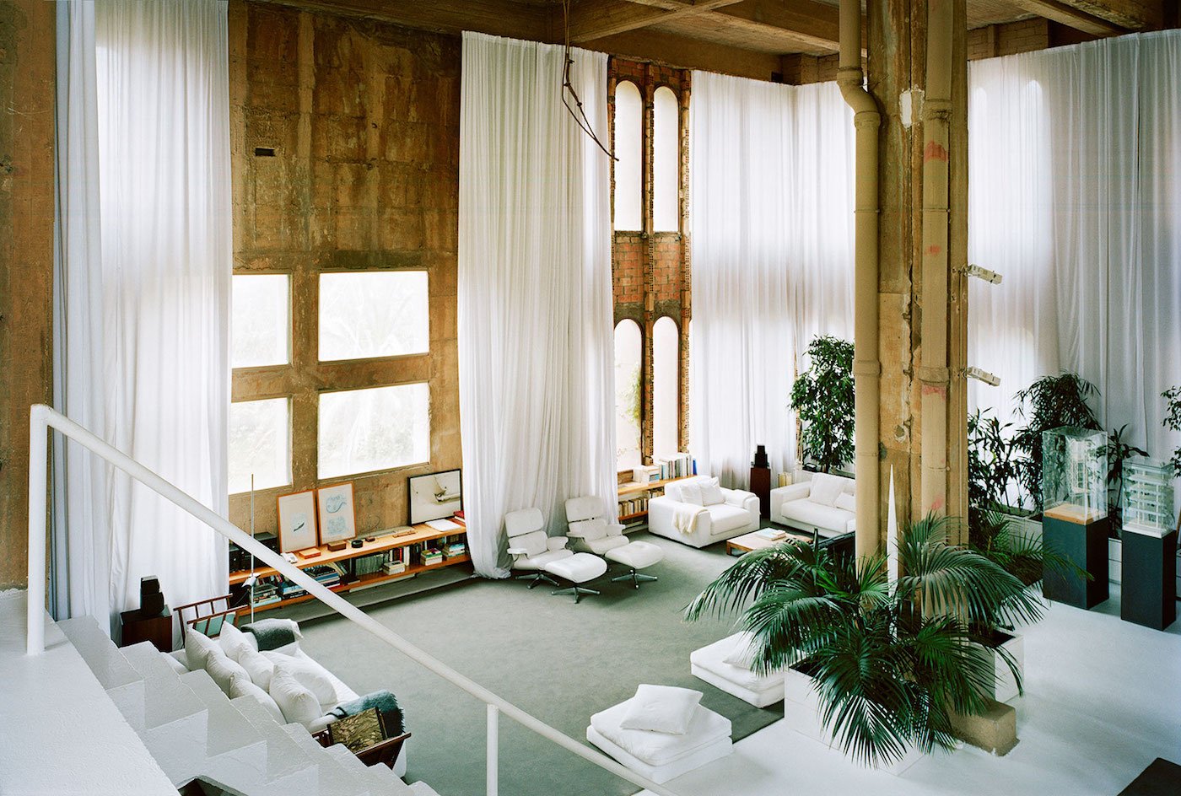
Japanese-Inspired Micro-Bedroom
Flinders Lane Apartment by Clare Cousins Architects
At this heritage-listed apartment in Melbourne’s CBD, Clare Cousins Architects has created a family home in a mere 75 m2 of space. The open, functional space utilizes readily available, affordable materials to make the most of a small space and a modest budget.
The clients, who were expecting a baby at the time, wanted to convert the only bedroom into two small bedrooms. Plywood joinery was used to define spaces rather than build walls. The child’s bedroom was sized to just fit a single bed between walls. The adult's bedroom has a raised bed screened by sliding plywood doors. Floor-to-ceiling joinery separates the bedroom spaces from the main living space, while the addition of a mezzanine loft provides a sleeping platform for visitors. The bathroom is fitted with common but creatively composed tiles, and gold electroplated tapware – for a little bling! – in this otherwise understated city pad.





