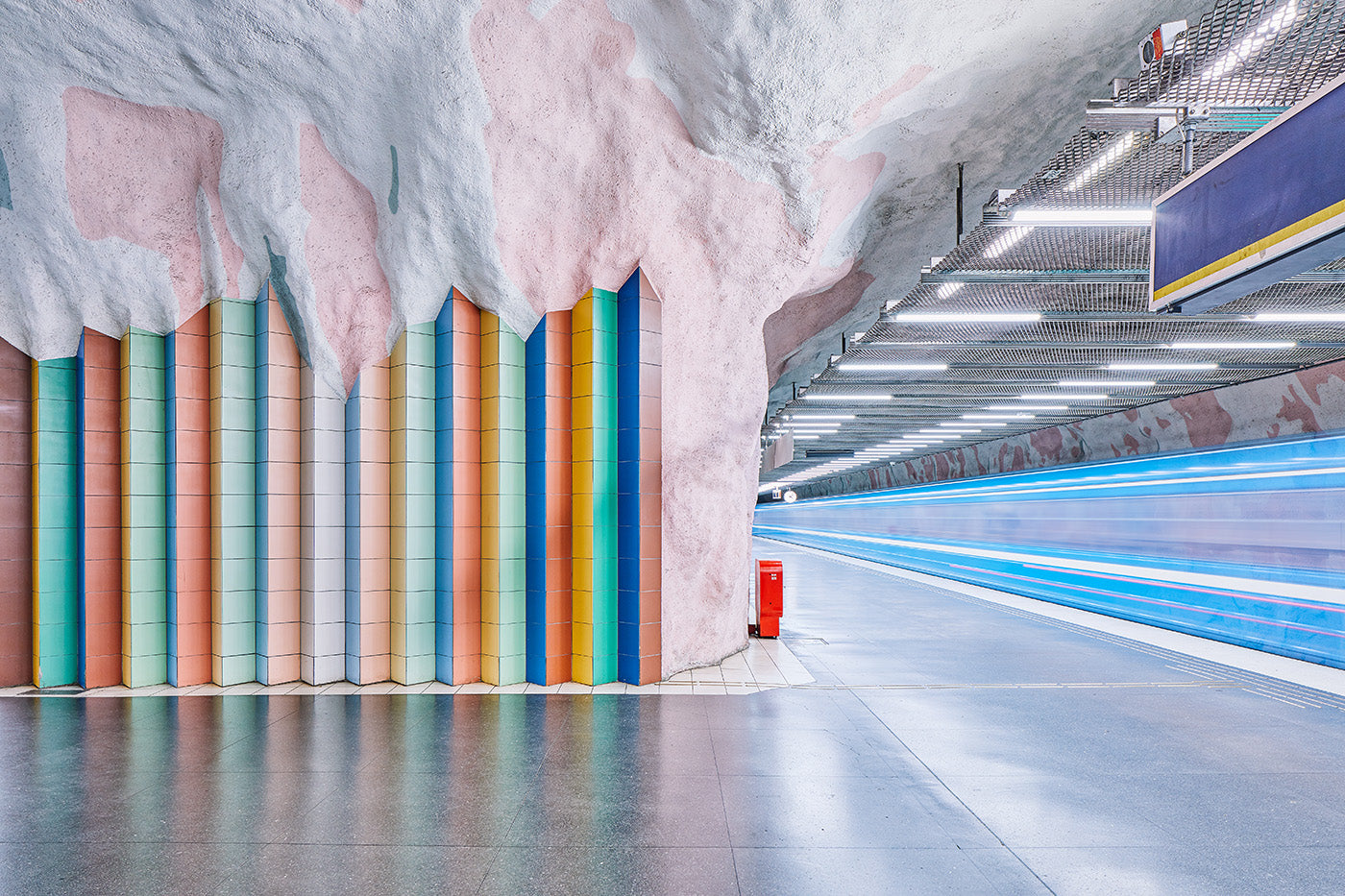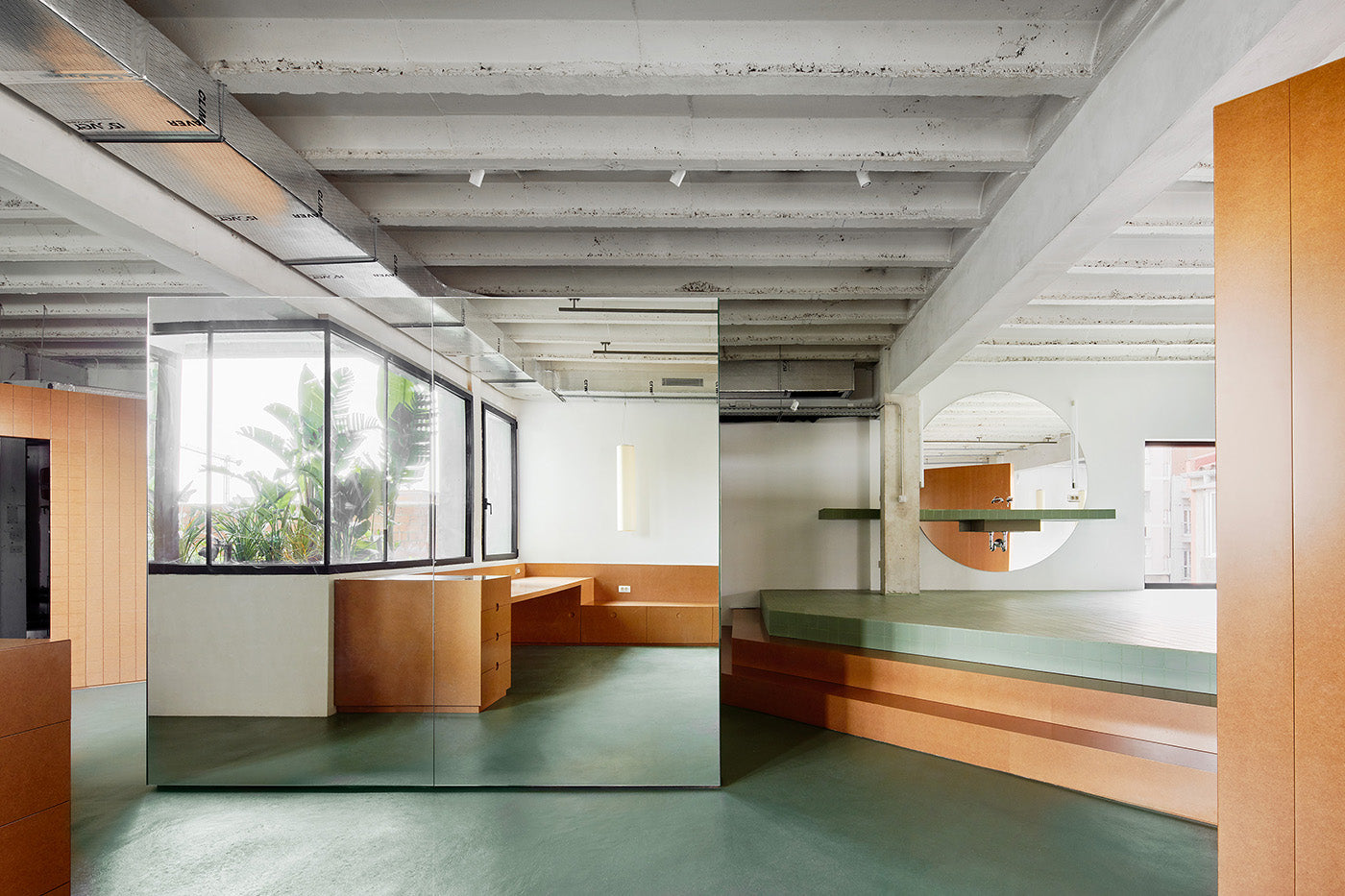
Livable Minimalism Meets Layers of History
Featured in The Home Upgrade, Barcelona-based Arquitectura-G talk us through their approach to design and respecting the antiquity
The fundamental qualities of space and light underpin all of Arquitectura-G’s work, which is defined by a distinctive rawness and simplicity that blends seamlessly into buildings of all eras.
“We don’t have any kind of recipe,” says Jordi Ayala-Bril, Aitor Fuentes, Jonathan Arnabat, and Igor Urdampilleta, founders of studio Arquitectura-G. “But as we are a team with many heads, we tend to follow a series of steps that have been defined in a very organic way.”
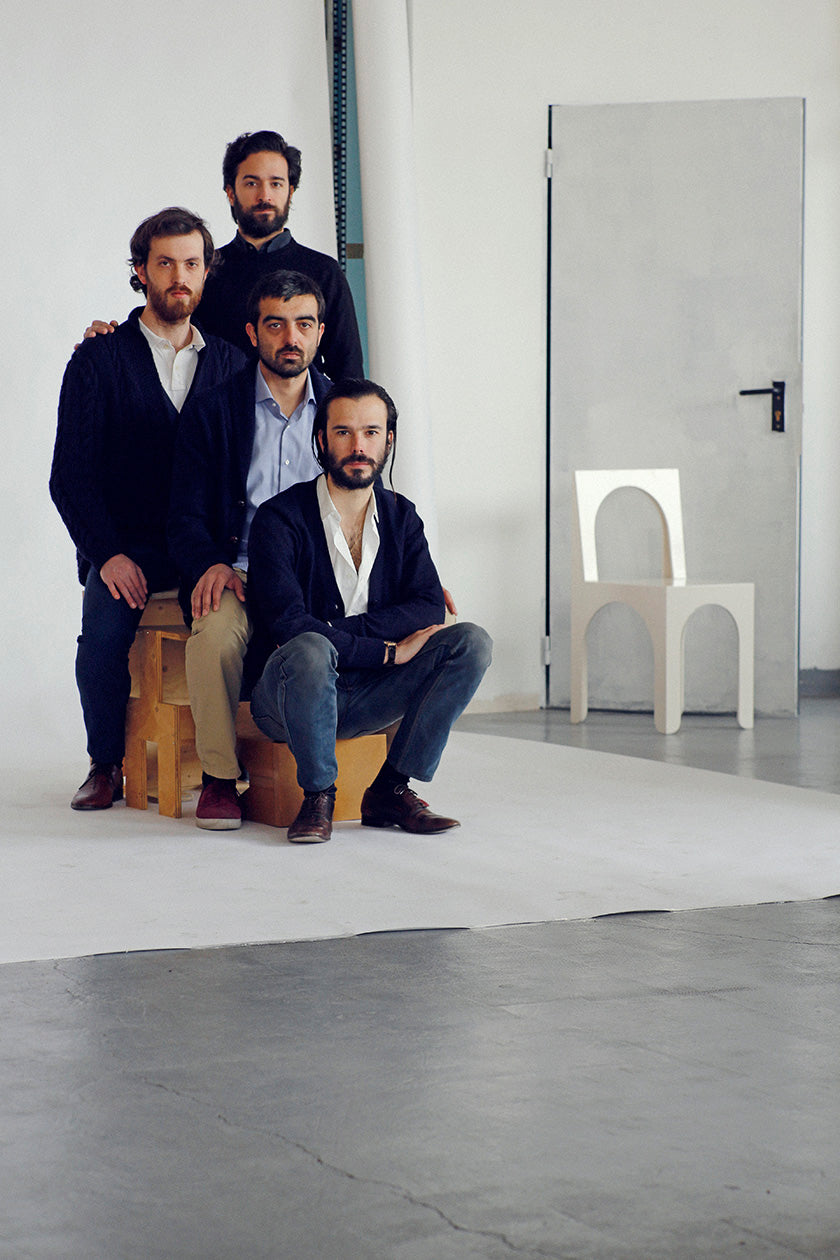
The original four meet while studying at ESARQ- UIC school, within six years they were awarded ASCER Prize for ceramics in architecture.
The talented foursome started working together as classmates in 2006, before gradually evolving from “a bunch of friends with shared ambitions” to an architectural practice with a flair for modernizing older properties with a restrained, minimalist aesthetic. This evolution has seen the team expand to 16 architects, all of whom share a common background of influences and references that continues to grow and change harmoniously through the work they undertake.
Before embarking on any new project, the studio considers what it describes as “universal values,” such as the quality of space and light. Drafts are always accompanied by a physical 1:20 scale model that allows the team to assess how the light enters a space and how materials will work together. After the fundamentals have been established, the architects can move on to the more artistic, expressive details that define their work, whether they are reconstructing a new home inside an ancient ruin or designing a program of built-in furniture to overhaul the interior of an apartment.
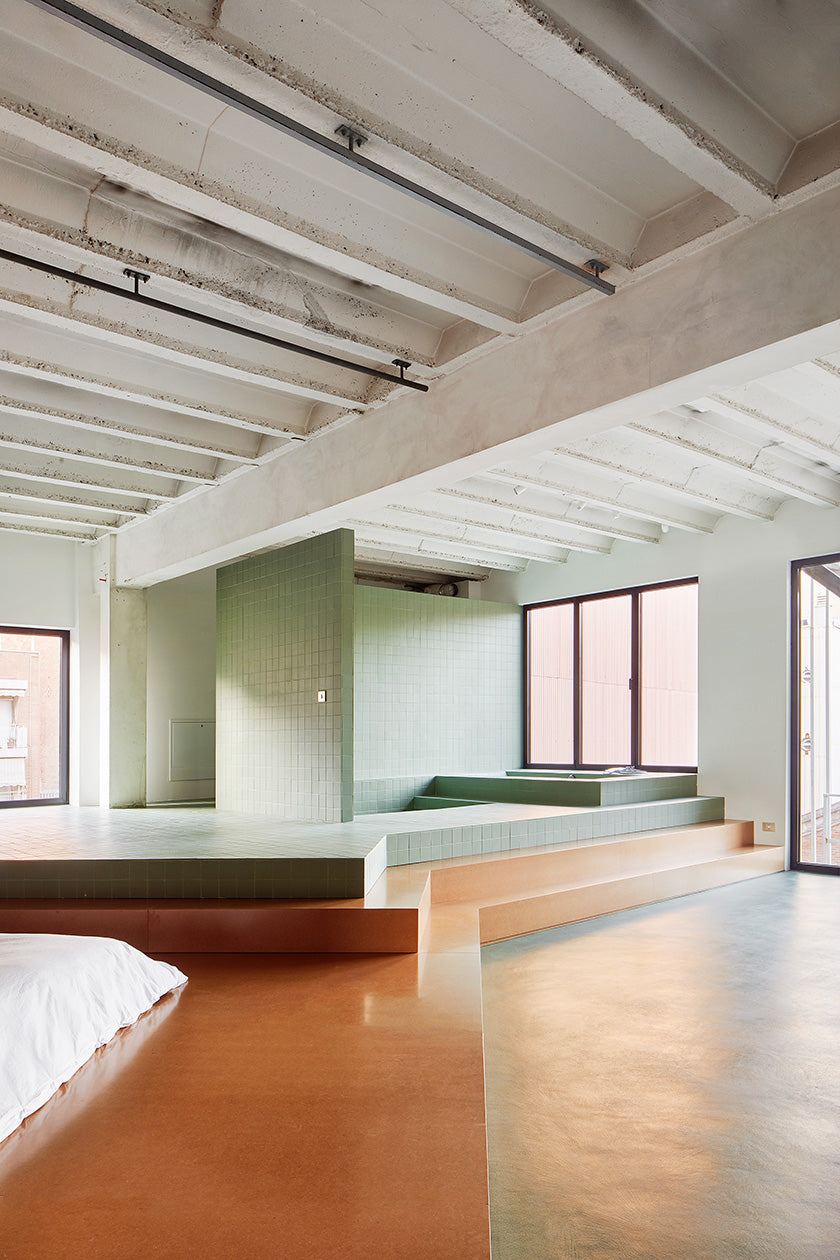
This Barcelona apartment was originally built in 1975. “The first time we visited this space, it was still filled with sewing machines and rolls of fabric,” says Arquitectura-G of the former tailoring workshop it transformed into an unconventional apartment. (Photo: José Hevia)
Whatever the task, Arquitectura-G believes that the client is just as important as the potential of the building. “A good client is key to creating an exciting space. We ask a lot of questions because this is where the ideas emerge. We ask them about their needs and wishes, but also about problems they have had in previous residences or places.” This information provides the inspiration for both the bigger picture and the specific solutions within it, whether in designing new-build homes or painstakingly renovating older properties.
The latter feature heavily in the studio’s work, with many projects completed in areas of Barcelona that are rich in architectural history. Before embarking on these, the team goes through a rigorous process of analysis, later deciding what is worth salvaging and what can be dispensed with. “When you work in renovations, you always deal with layers of history. Probably you’re not the first one changing the original layout of an old space, which is quite often a kind of palimpsest,” say the architects. “We always try to remove the superficial elements and keep the true roots of the existing building, the features we think are valuable. That’s the soul. It has nothing to do with the age of the layers, but with their quality—things don’t necessarily have an intrinsic value just because they’re old.”
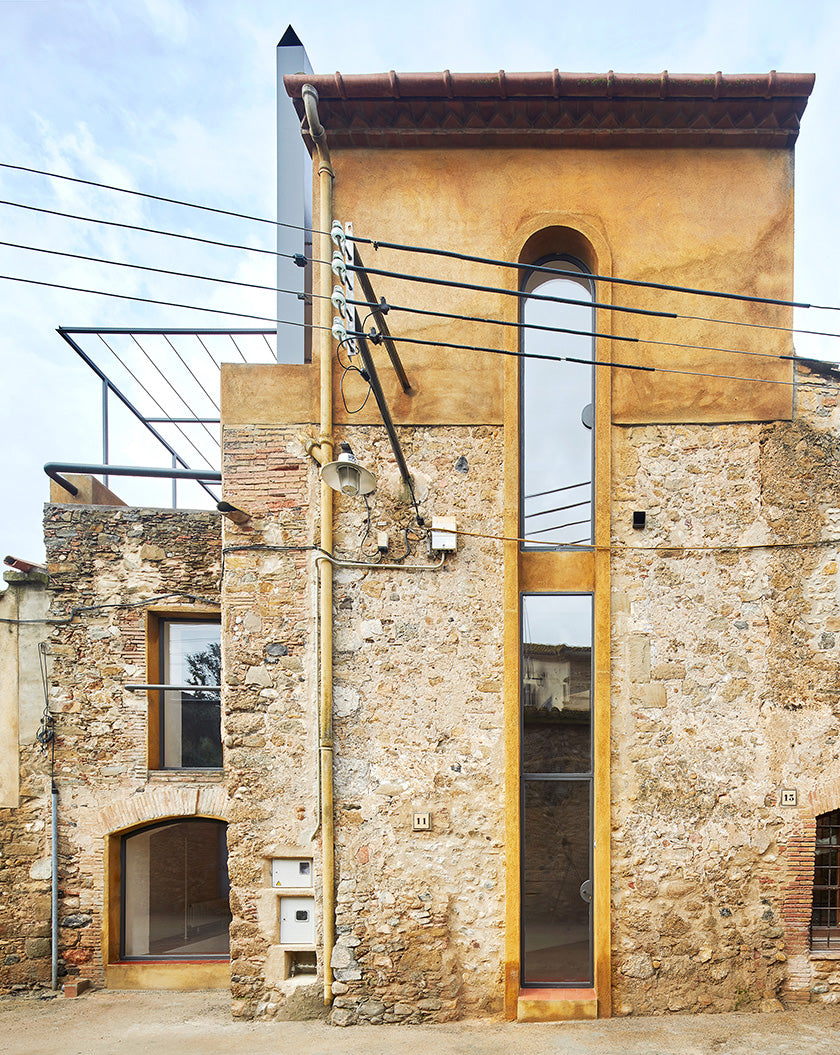
'La Tallada' in Emporda, Spain was originally built in 1900. The team remodeled the white walls and terracotta tiles to make the most out of its "vertical character." In The Home Upgrade, the architects say, "One can see a sequence of spaces stacked inside through a great vertical hollow.” (Photo: José Hevia)
This shrewd approach helps to diminish the burdens and restrictions that could otherwise hamper the redesign process, which is challenging enough when dealing with a heritage property.
“For us, the main difference between a new build and a renovation is the possibility of manipulating the perimeters. You have to accept the base you are working with,” says the studio, alluding to the limitations of working with a pre-prescribed structure and all its quirks and flaws, not to mention the difficulties of trying to make a historic property match up to modern energy-efficiency standards. “That said, bringing new life into existing spaces is a really enriching process.”
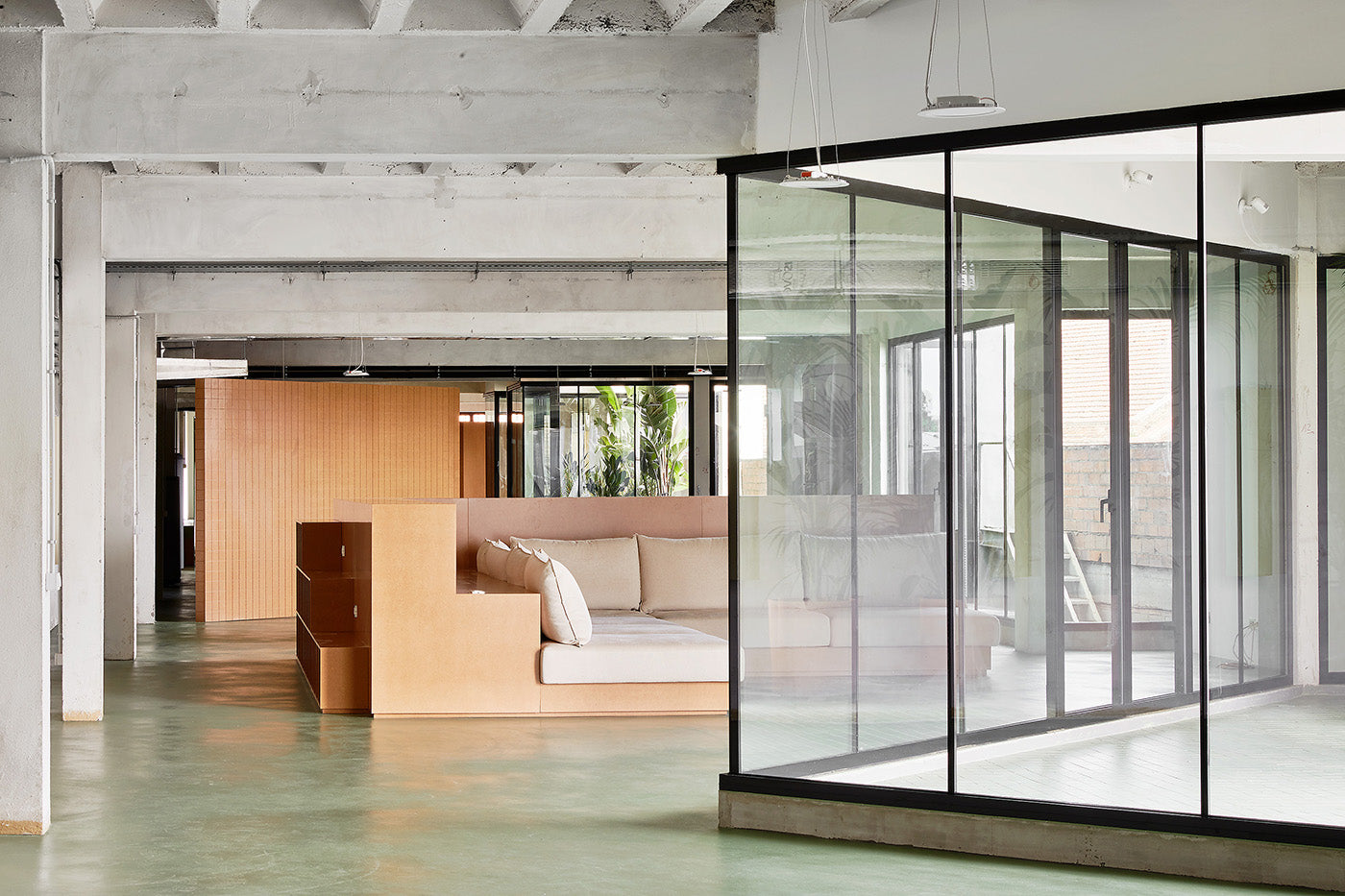
“We tried to domesticate the space without concealing its true character,” explain the architects, who chose to divide the floor plan with screens and stepped levels instead of walls and doors. (Photo: José Hevia)
And new life is exactly what the team breathes into each restoration it undertakes, implementing a unique sense of rawness and austerity that allows the bones of the original buildings to shine. There is a shared feeling that some homes simply require a less-is-more approach, whether that is down to the materials used or the amount of intervention taken within the space itself. “We feel that the issue of comfort doesn’t belong exclusively to the materiality,” say the architects when quizzed about the pared-back nature of Arquitectura-G’s interiors. “Some people tend to think ‘wood is warm and white tiles are cold,' but there are more factors in the equation. For example, implementing the right scale for each space or creating spaces with multiple scales can help to humanize a home and make it a more comforting place to be.”
Whatever the secret is to Arquitectura-G’s particular brand of livable minimalism, it is growing ever more popular with clients both locally and internationally. The firm has, to date, amassed an impressive portfolio of almost 100 projects and shows no signs of slowing down. “Keeping the intensity and energy high can be a little tough at times,” add its founders before going on to explain just some of the bureaucratic challenges faced when dealing with the regulating authorities—a common theme for architects the world over. “Architecture is a very slow process,” they conclude. “You have time to fall in love with or to hate a project several times over before you can appreciate the outcome.”
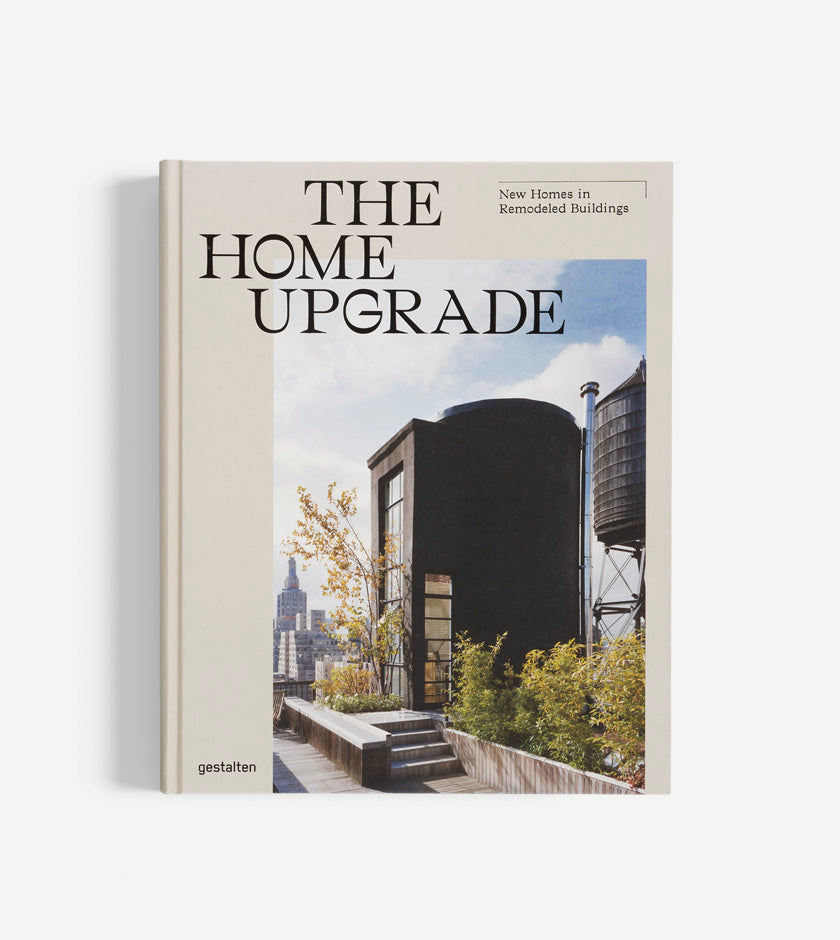
Find out more through The Home Upgrade, also available in German.

